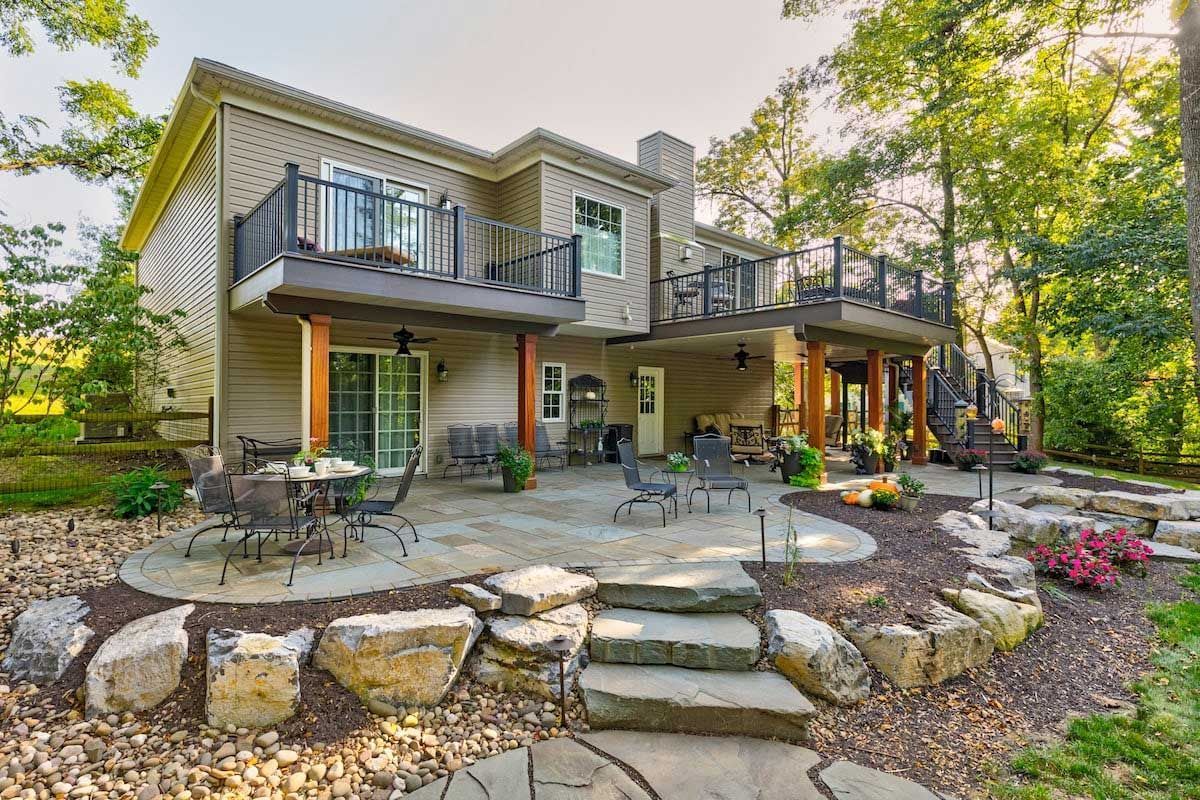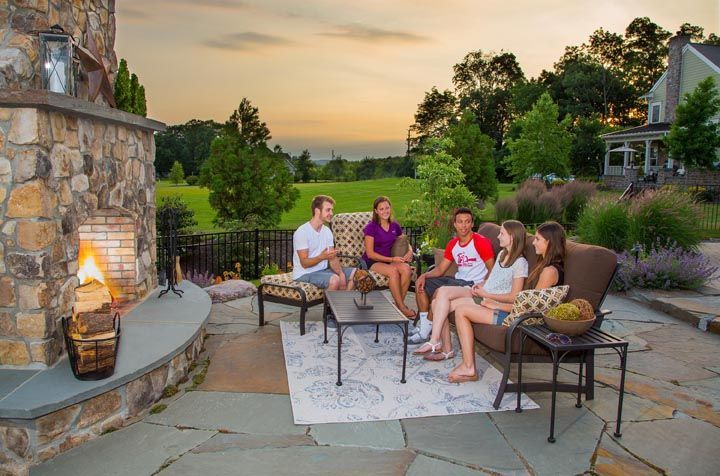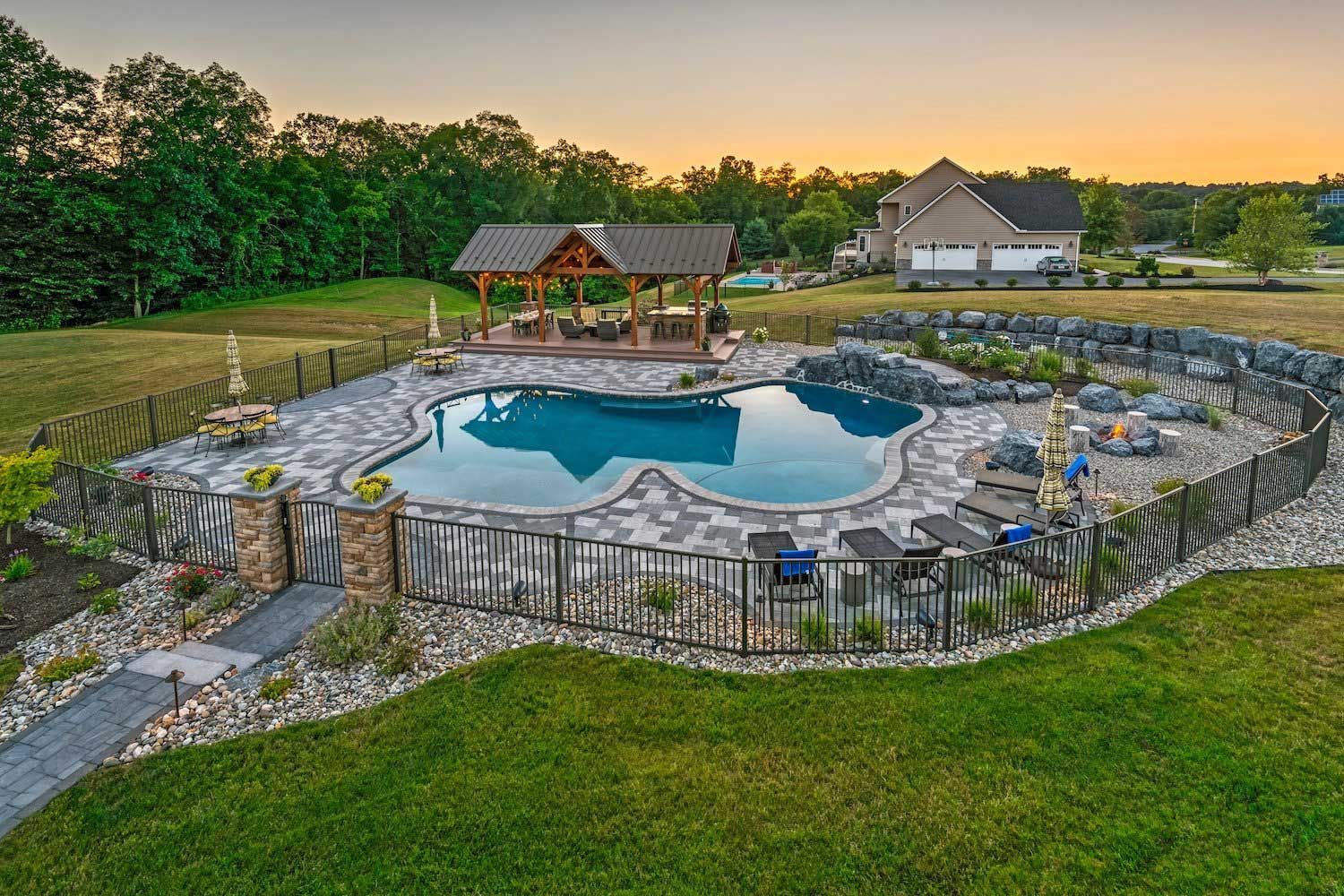Phasing a Landscaping Project When You Can't Afford It All At Once
Is your outdoor living wishlist growing bigger than your budget? If it is, then you’re not alone. When push comes to shove, most homeowners, regardless of means, have bigger dreams for a space than they actually plan to spend on it.
And that’s okay—because it’s great to dream big. We only live once and there’s nothing wrong with putting some thought into what you really want, if your budget would allow for it.
In fact, by dreaming big, you can also start thinking about the potential of phasing a project—because chances are, you don’t want all of those items to remain on a wishlist forever. You’d like to actually see them become part of your backyard at some point. When a project is phased, it’s built over time and therefore allows you to execute your long term plan in bite-sized pieces that won’t diminish your funds all at once.
If you’re thinking about landscaping phases, then there are some important things you should consider.
It’s All About the Landscape Phasing Plan
In order to be successful in having a project built over time, you need a landscape phasing plan, also referred to as a “master plan.” A master plan will include all of the details of the project, including what it will look like when it’s completely finished as well as what phases need to be completed in what order. It’s the master plan that will help you and your landscape contractor to make informed decisions that will ensure your project is installed in a way that makes most sense both from a cost perspective as well as a logistics perspective.
The more detailed this plan is, the better. You want to feel confident that your landscape designer has thought of everything. After all, it’s when a project is not phased properly that costs—and stress levels—begin to rise. For instance, the last thing that you want is to have your patio torn up because there were access issues for perhaps phase two that were not considered.
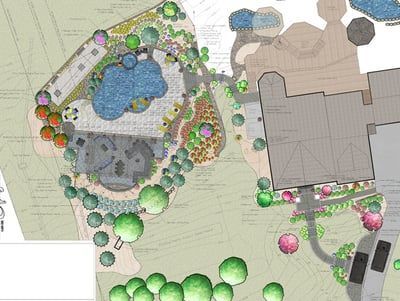
Landscaping Project Phases
It’s important to recognize that the exact phases in which a project is designed and built are not only driven by budget but also logistic factors like access or perhaps local codes. For instance, you couldn’t have a pool built but “phase” the addition of a fence since a fence is required by code. Those two features will always need to be built together.
The exact order of phasing can differ based on the specifics of the project, but in order to give you a better sense of how phasing works, we’ll give you an example of one way in which a project may be phased.
Phase 1: The Patio
Most landscaping project phases begin with the patio. But during phase one and the construction of the patio, if your future phases include an outdoor kitchen or a pavilion, we would also install the pavilion footers and run utility lines for these. The idea is that we never want to have to rip up a new patio to perform work that could have been completed earlier on. It’s a hassle and an expense to rip up your patio later and is the very reason why a master plan and phasing is so important.
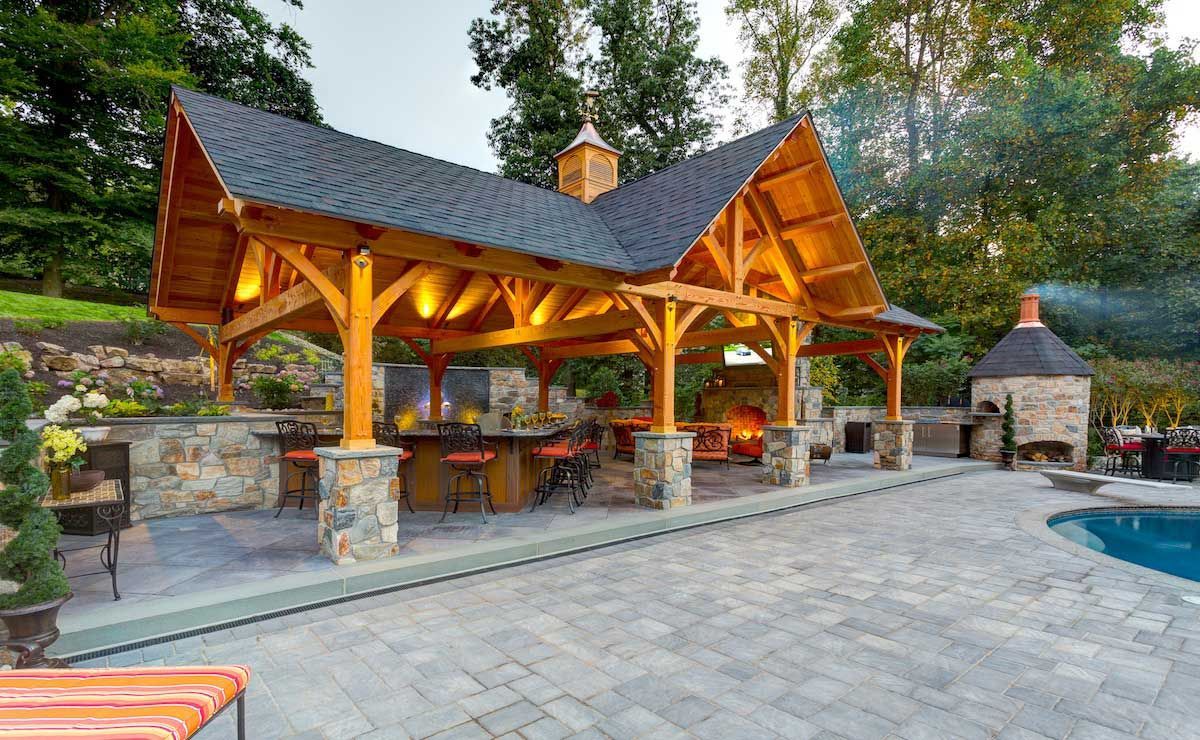
Since outdoor lighting is a landscape design element that most of our clients eventually add at some phase we would also install lighting conduit for wiring during phase one in order to prepare for a future landscape lighting installation. Since this will be run underneath and around the patio, it’s important that it’s installed in advance.
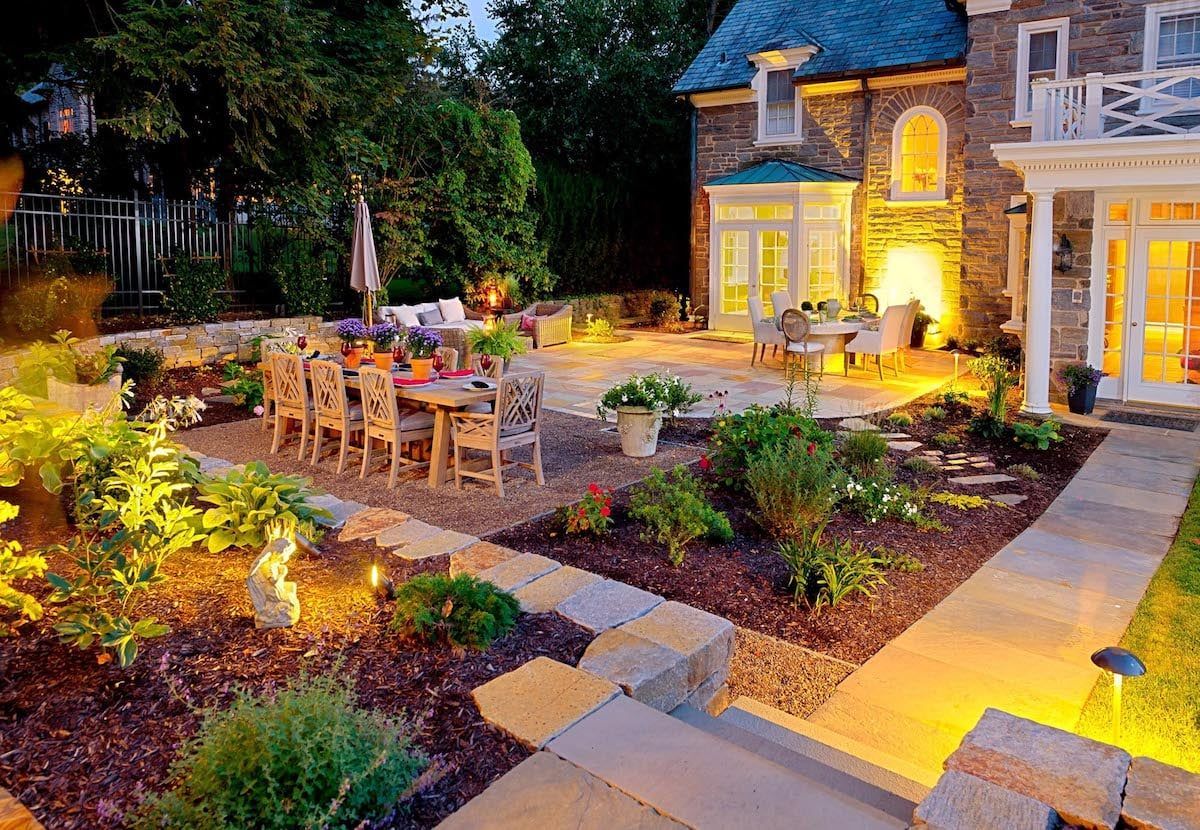
If your future plans also include a pool (which we’ll use in this example), then careful consideration should also be given to how the patio will impact that space. We have seen scenarios in which a patio was built with no thought given to the future pool and it created a series of drainage and stormwater runoff issues across the property.
In terms of plantings, most outdoor living areas include at least some plantings during phase one, even if future plans include much more. As additional areas are added to your property in future phases, then additional landscape beds may also be added.
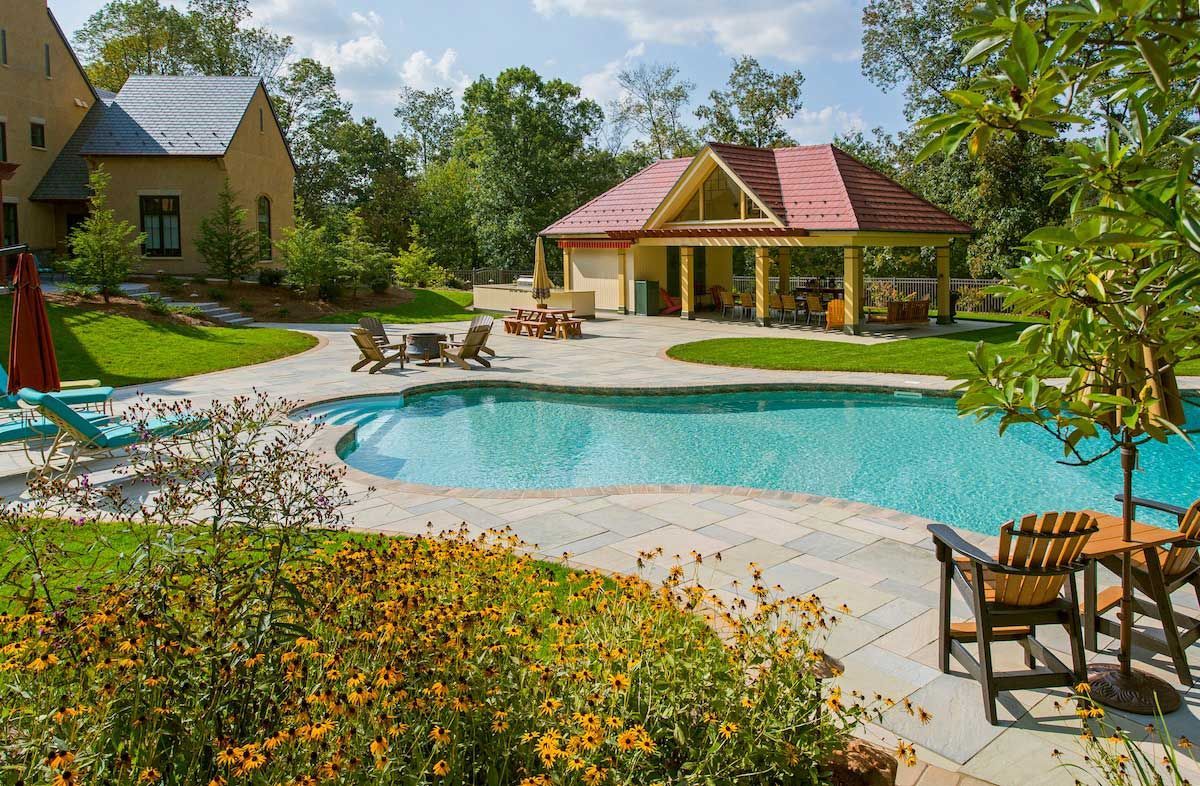
As far as trees, if one of your goals is to utilize trees to create privacy screening around a future pool, it’s important to think about that now in this early phase. Large trees take time to grow and mature so part of the phasing might include planting those trees early on. Then by the time that the pool is installed, they may already be providing some screening.
Phase 2: The Swimming Pool and More
Your swimming pool might be the final addition and will be installed with no added hassle thanks to advanced planning on the master plan.
Sometimes, homeowners also want to continually upgrade their space with other exciting add-ons that might be part of phase three—or even a fourth phase. Of course, these types of additions can actually be added at any time and don’t require the same sort of planning and construction.
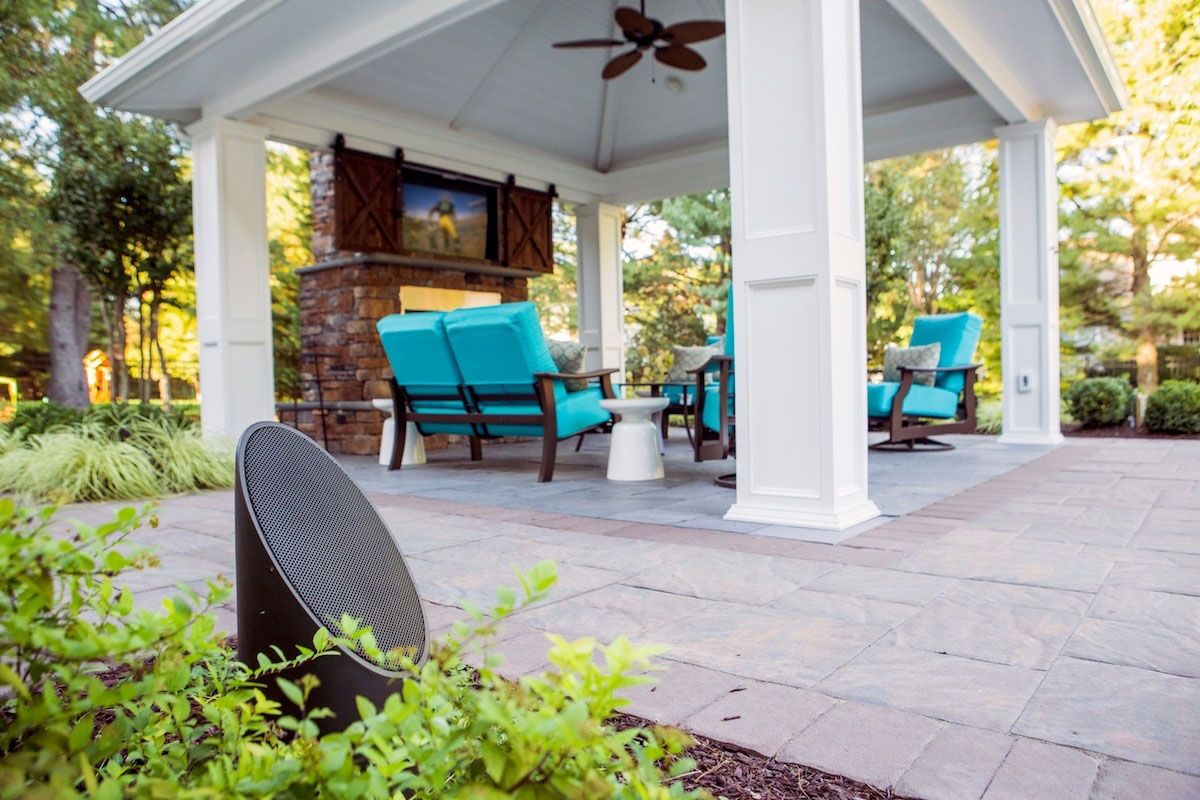
These features might include:
- Golf Greens
- Audio/Visual components
- Landscape lighting
- Bocce or quoit courts or horseshoe pits
Phase 3: The Pavilion and Outdoor Kitchen
When it’s time to build the pavilion and outdoor kitchen, they can be added right onto what is already there since these features were already planned for in advance. This means no added hassle or additional spending for you. On top of that, because the master landscape design plan took into account the overall look of the finished space, these additions will blend seamlessly, as though they’d always been there from the start.
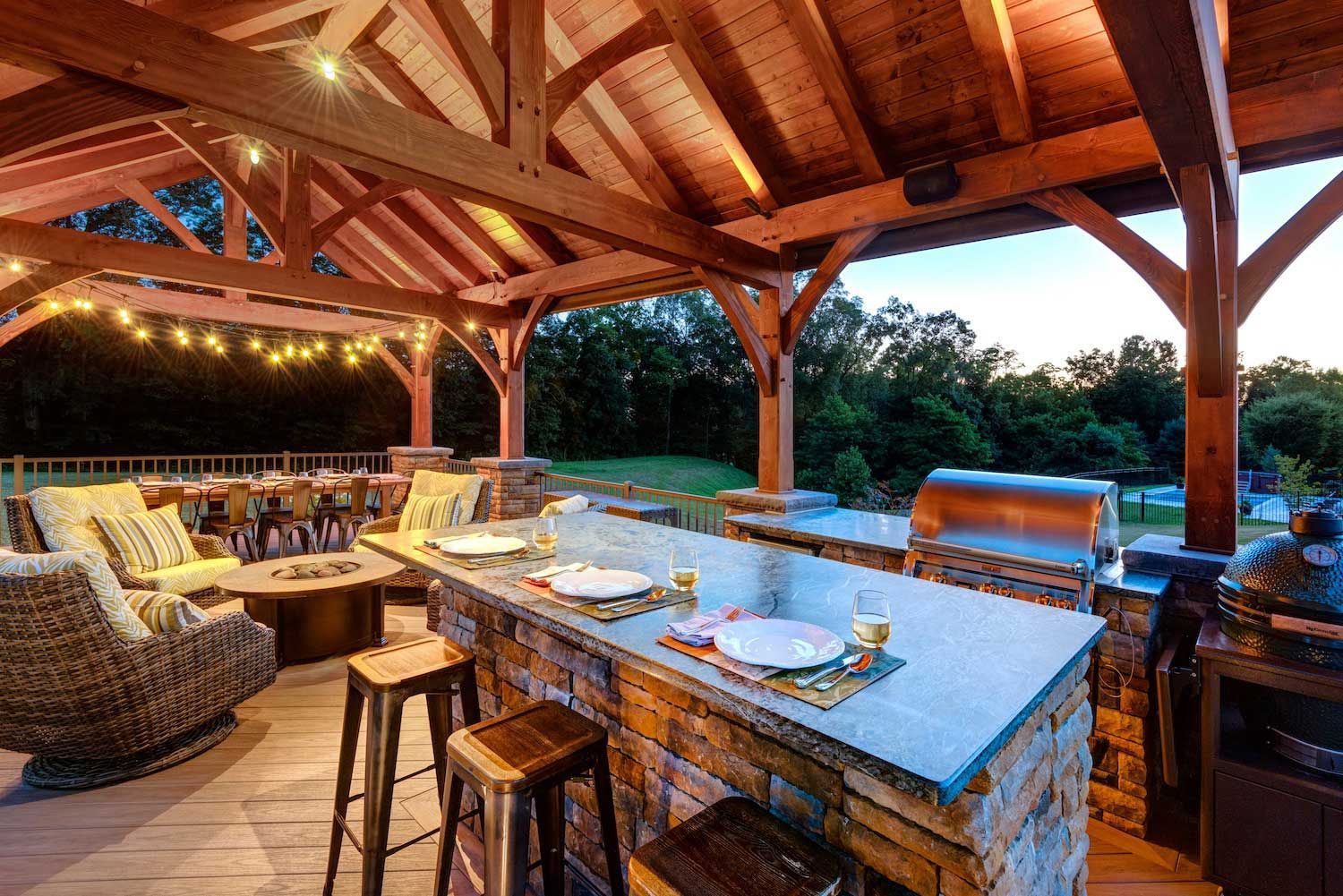
Working with a Designer who Understands Landscaping Phases
There is no question that proper phasing is the best way to ultimately have all of the features on your wishlist become part of your finished project. But not all landscape designers truly understand phasing—or even take the time to ask you about your future plans, for that matter. Unfortunately, this approach can be detrimental and cause long term heartache and spending in the process for certain individuals. After all, not all homeowners realize that planning for the future of your landscape now is critical and will save you time, money, and headaches down the road.
But we’ve seen enough properties in which future plans were not accounted for and the property had to be completely re-dug and torn apart. We’ve also seen projects in which each phase actually looks like a separate project instead of blending in a cohesive fashion that makes new installations look like they are timeless and were always meant to be.
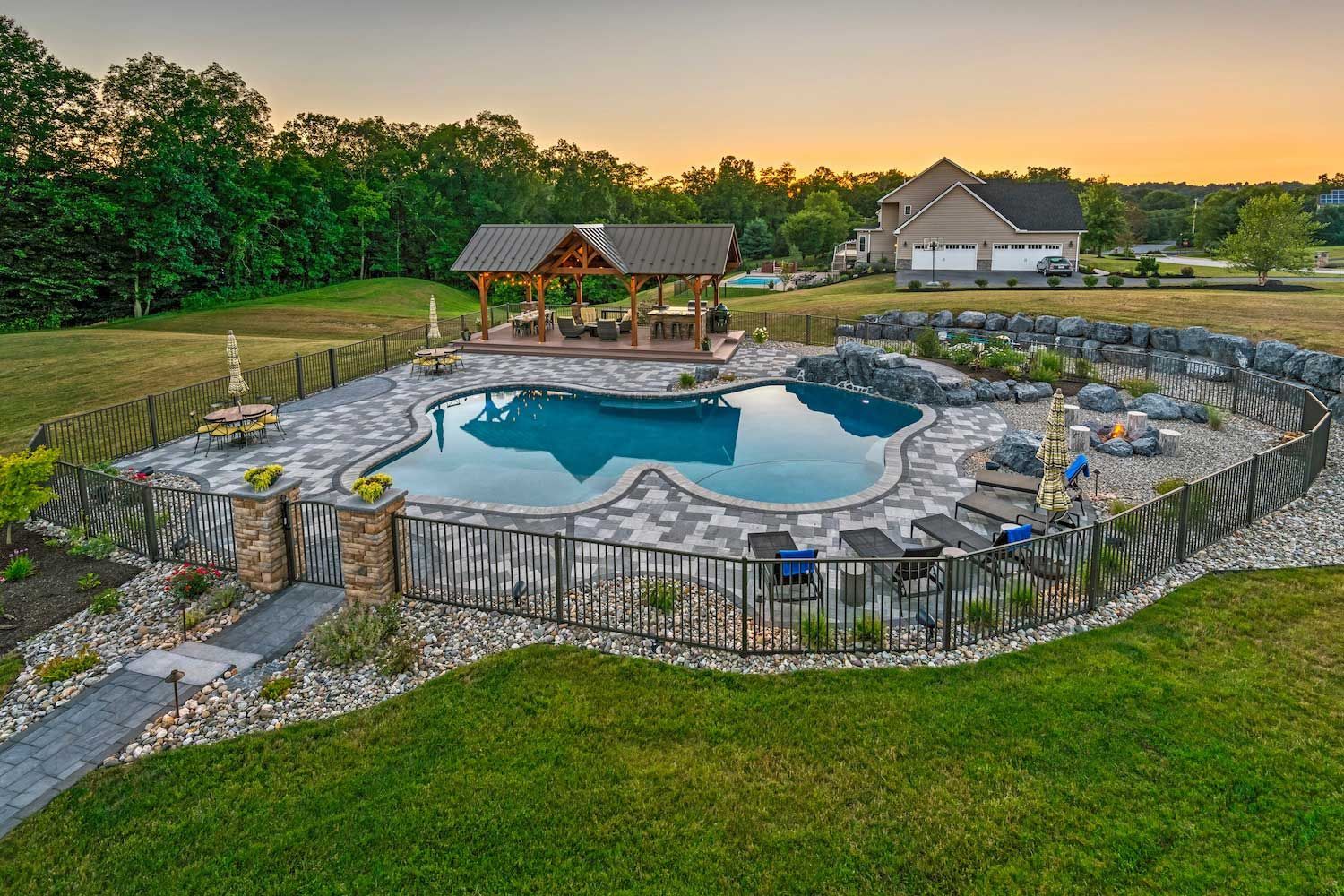
We can’t stress enough that proper phasing all comes down to the master plan.
You might want to think of it as the “roadmap to making good, sound decisions.”
By choosing to work with a landscape designer who takes that seriously, you’ll be on your way to phasing the project of your dreams while keeping it in a budget that’s reasonable for you.
At Earth, Turf, & Wood, we have phased many projects over the years, but by looking at our portfolio, you wouldn’t know it—and our clients are quite happy about that. After all, when you’re investing the outdoor living project of your dreams, you want it to come together the way that you really want—even if it’s years down the road.
If you’re thinking about phasing a landscaping project that you can’t afford all at once for your Reading, Lancaster, York, Lebanon, or Hershey, PA home, then contact us for a free consultation or give us a call at 717-276-9447. We also invite you to ask us about which of our projects were phased and we can show you plenty of examples.

Written by Jarod Hynson, President
Jarod started Earth, Turf, & Wood in the spring of 2000. Getting his start with a lawn care company in his teens, his experience spans 25 years’ in the green industry. His underlying passion is to create well-thought-out outdoor living environments that help create memories for families and friends. Jarod was raised in Central New Jersey, pursued Human Resource Management at Messiah College, and resides in Mohnton, PA. He enjoys spending time with his wife Kristy and their two young daughters and son. He currently serves on the local advisory board for Fellowship of Christian Athletes. In his spare time he enjoys just being outdoors, whether vacationing in the Adirondacks, or playing with his kids.
