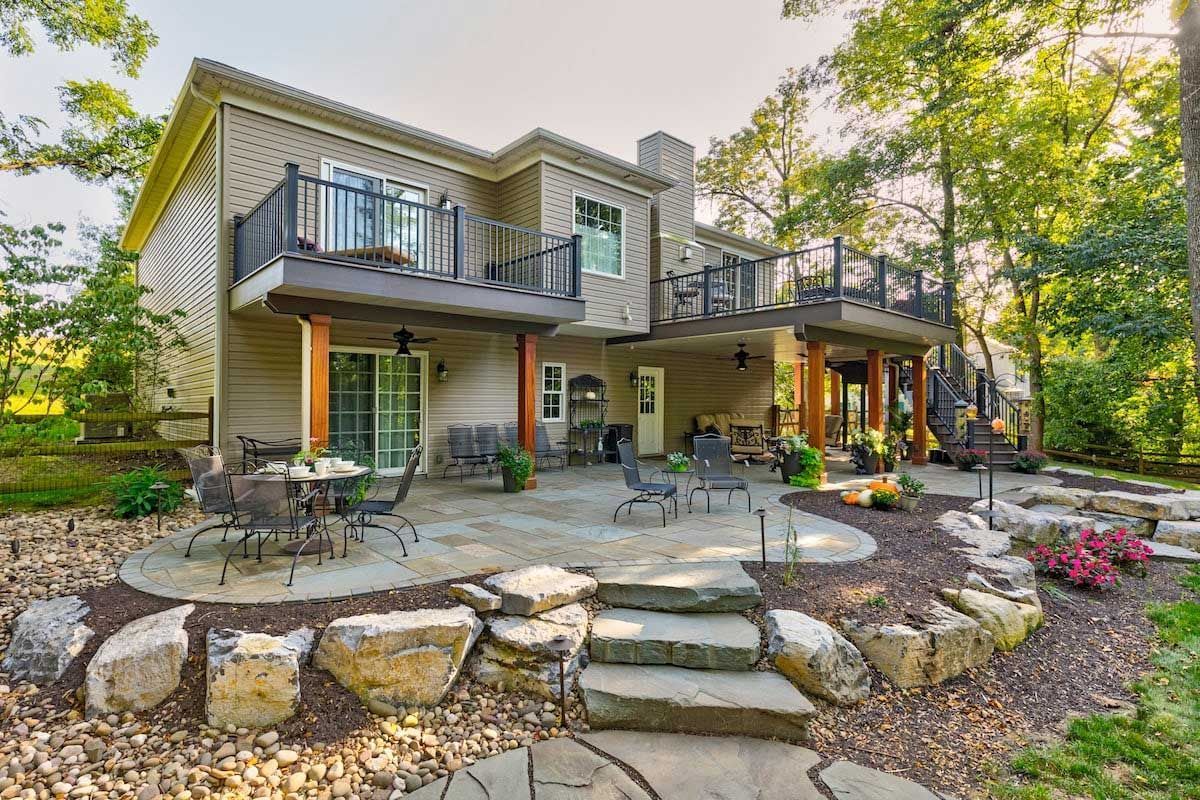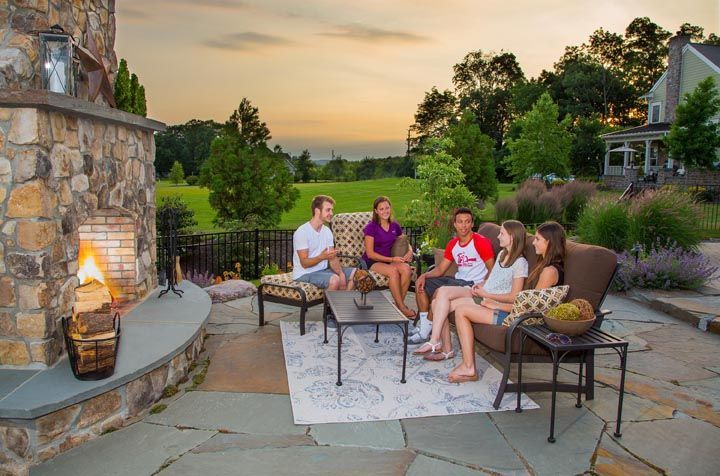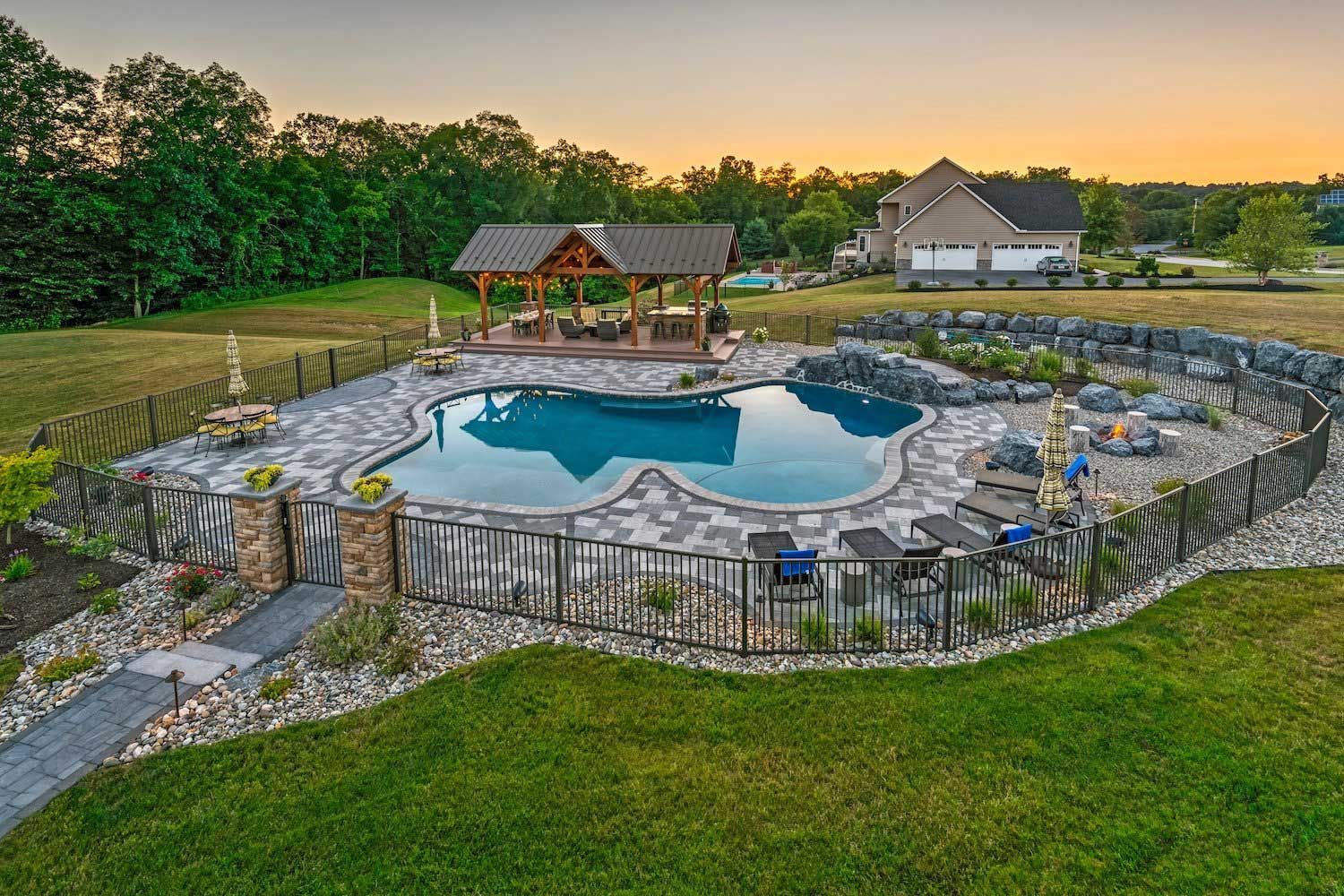Sloped Backyard Case Study: Under Deck Patio, Fire Pit, Steps & More
The natural setting of this backyard, which backs up to surrounding woods, was one of the aspects that the homeowner of this property loved most. It was a peaceful and perfect environment for the avid gardener and for someone who truly loved being engulfed in nature.
However, the functionality of the property was something that was desired to be improved upon.
Since the homeowner enjoyed entertaining and spending a lot of time outdoors, a solution to remedy the condition of the sloped backyard was needed so the space could be utilized to its full potential.
Two Deck Rebuilds
There is no doubt that this property certainly had existing areas that were neither optimally functional or aesthetically pleasing due to the layout and orientation.
Among the problems were two undersized and run-down decks built from pressure-treated lumber. One deck, in particular, was off of the homeowner’s bedroom and was so small that it was never used.
Both decks were re-built using a wood-alternate material from WOLF Brand Decking that is low maintenance and won’t succumb to problems, such as rot, that plague regular wood. The decks also feature aluminum railings.
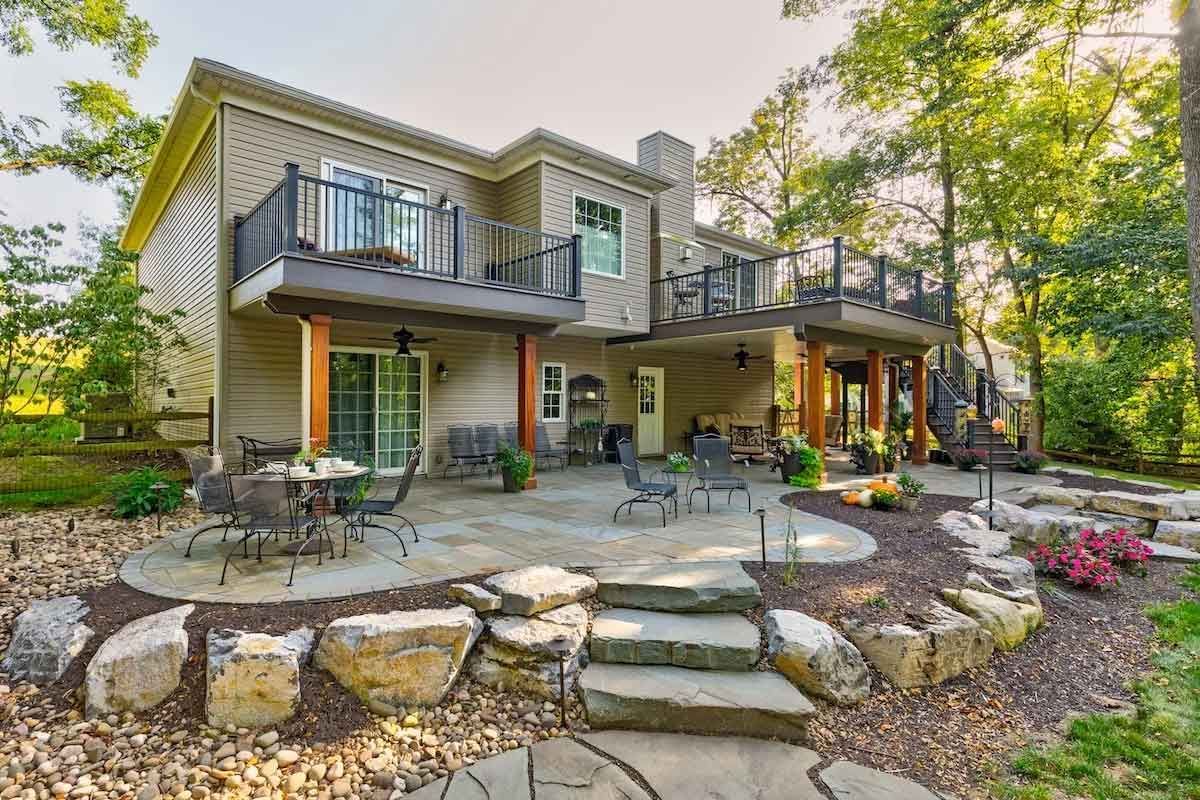
Since the two decks were enhanced with a larger and more functional layout, they provide a setting that receives regular and more frequent use. The smaller deck off of the homeowner’s bedroom now comfortably fits a chaise lounge. And the larger deck now has more than enough space for entertaining.
We also added a gate to the opening of the stairs on the larger deck so that the resident dogs can hang out up there while providing security to keep them close to home and in sight.
The Patio Under the Decks Adds More Space to Spread Out
Previously, this property had a long and linear existing patio that stretched the length of the back of the home but only extended about 10 feet from the foundation. The space was small and lacked functionality. The homeowner expressed the need for a larger patio to accommodate the entertaining they provided when hosting family, friends, and even social groups from church.
A patio that blended better with the natural appearance of the wooded backyard was also part of the desired design criteria. This criteria perpetuated the selection of natural stone as a material choice for the patio surface.
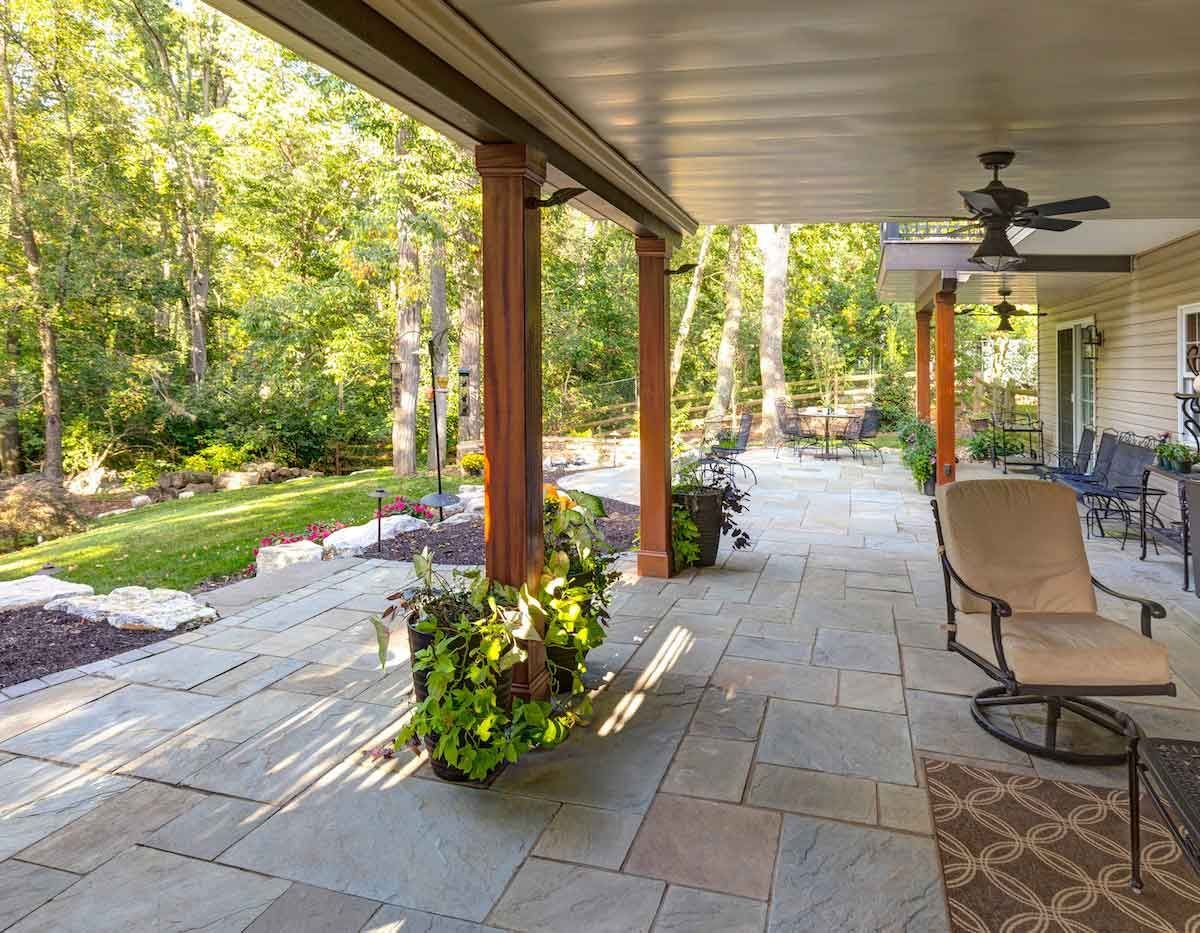
The new patio was built with random rectangular flagstone which paired nicely in the natural setting. The enhancement of curved edges and a planting area lined with boulders complimented the extension of the home as it was fused into the natural environment of the property.
As mentioned, the homeowner maintained a passion for gardening. Therefore, a designated mulch area was provided in the design layout in order to provide a space for personalized plantings such as tomatoes and other desired plants.
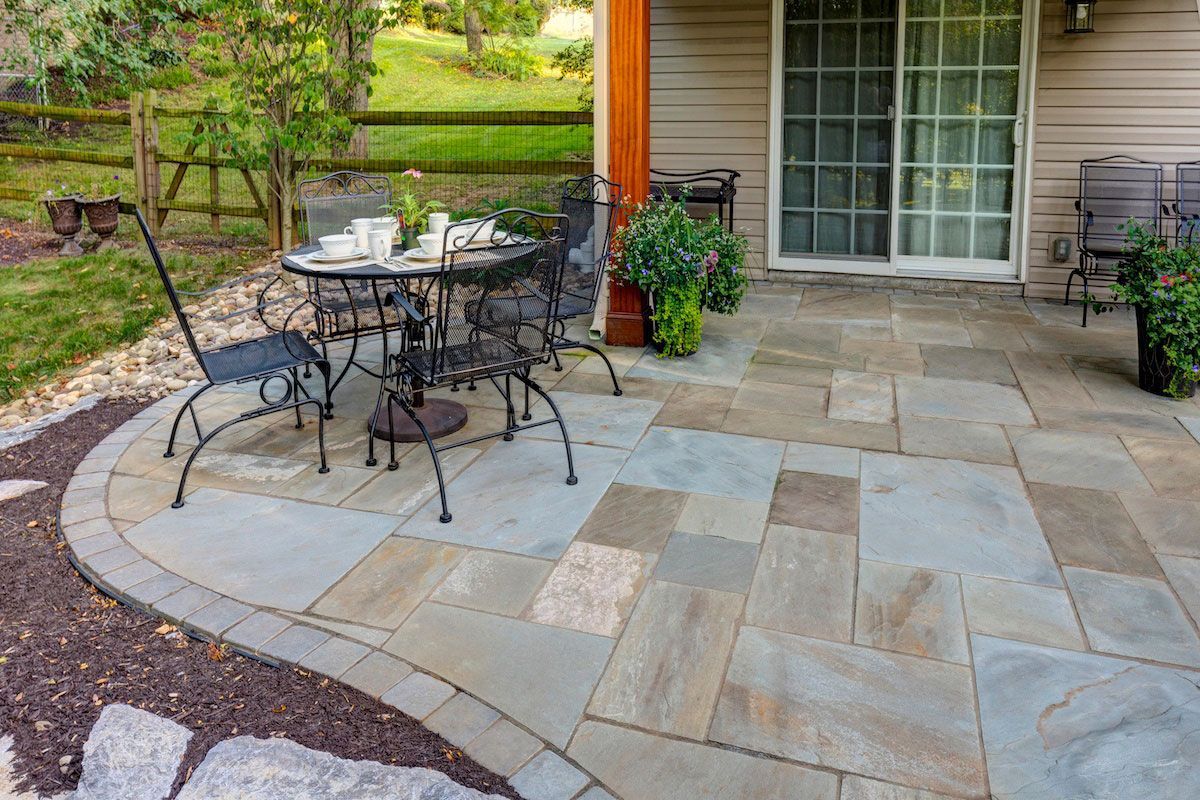
The smaller under deck patio (beneath the smaller deck) is where the homeowner likes to sit and watch the dogs when they are out to play. The space has a fan to keep it cool on warm days and a strategically placed outlet to plug in an electric blanket for warmth on cold days.
The other under deck patio (beneath the larger deck) provides the space where the most entertaining takes place. This area is cooled by dual fans and was designed large enough to accommodate the set-up of a buffet table and also allows space for plenty of seating.
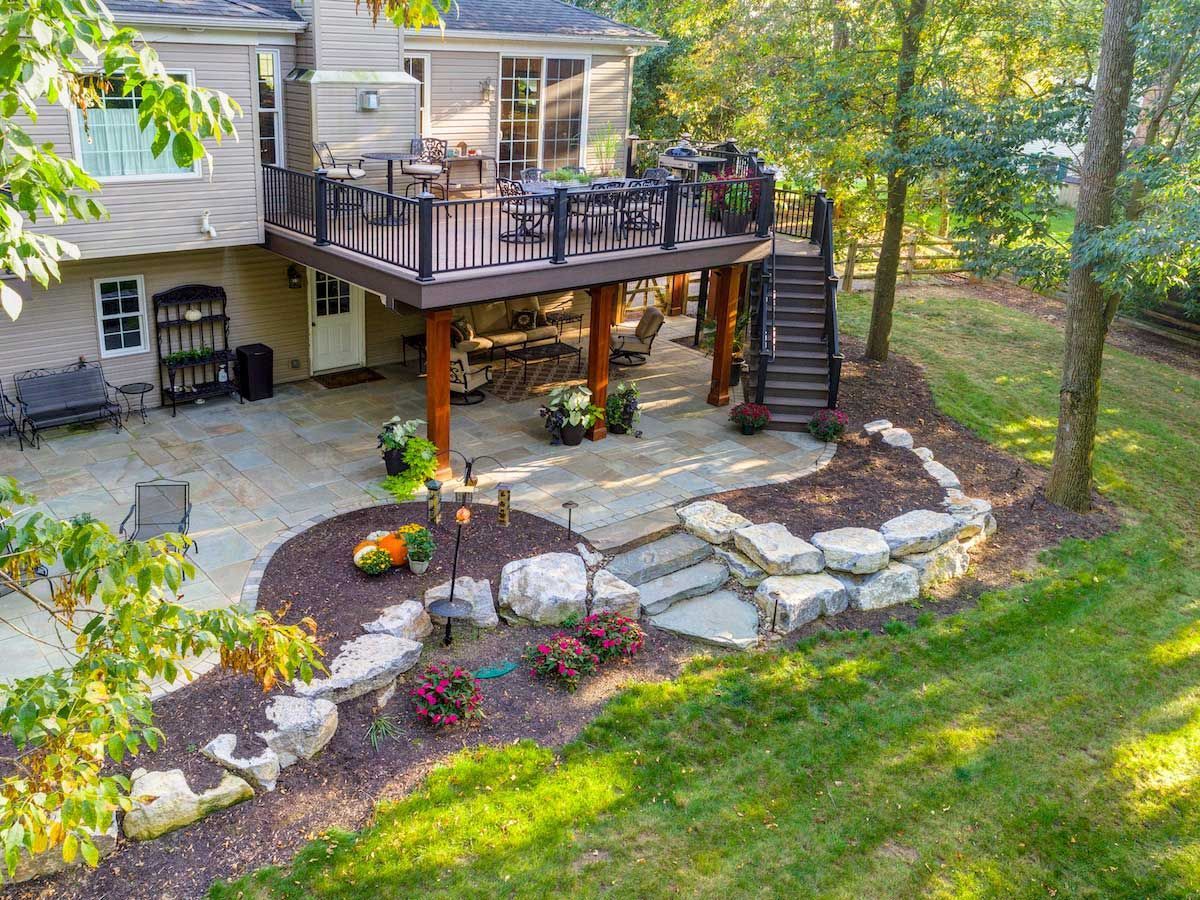
The roof of the patio (beneath the deck) is waterproof so that the water drains away from the seating area. We also took into account the placement of the deck steps in a way so that they would not block the view of the backyard when seated at the covered patio. The deck stairs are intentionally designed at an angle for this very reason.
There is also a small extended area of hardscaping on the corner of the house where the homeowner can walk out and welcome guests as they arrive. It was important that the steps didn’t interfere with this entrance area to the patio as well.
A Cozy Fire Pit Hang-Out
Off of the patio, we also added a small wood-burning fire pit area designed with irregular flagstone slabs.
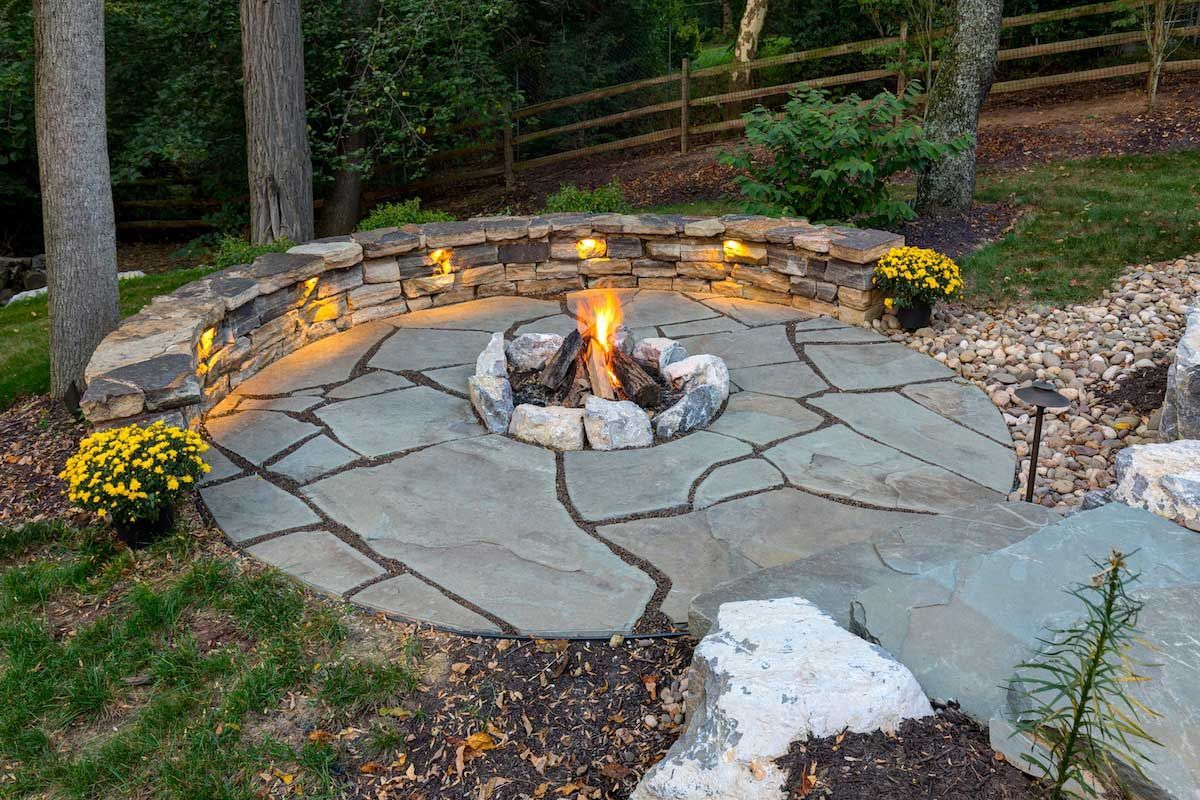
Natural slab steps lead down to this area which allows for an intimate gathering for a few friends and visiting family. The seat wall around the fire pit area is natural stone that reflect the colors and look of the natural site surrounding the space.
Addressing the Sloped Backyard with Additional Changes
This property had a natural slope that also required quite a bit of grading work in order to install the patios on level ground and prevent drainage issues. A boulder wall was added around the natural stone patio promoted additional aesthetics but also serves as a retaining wall per the functional use of the space.
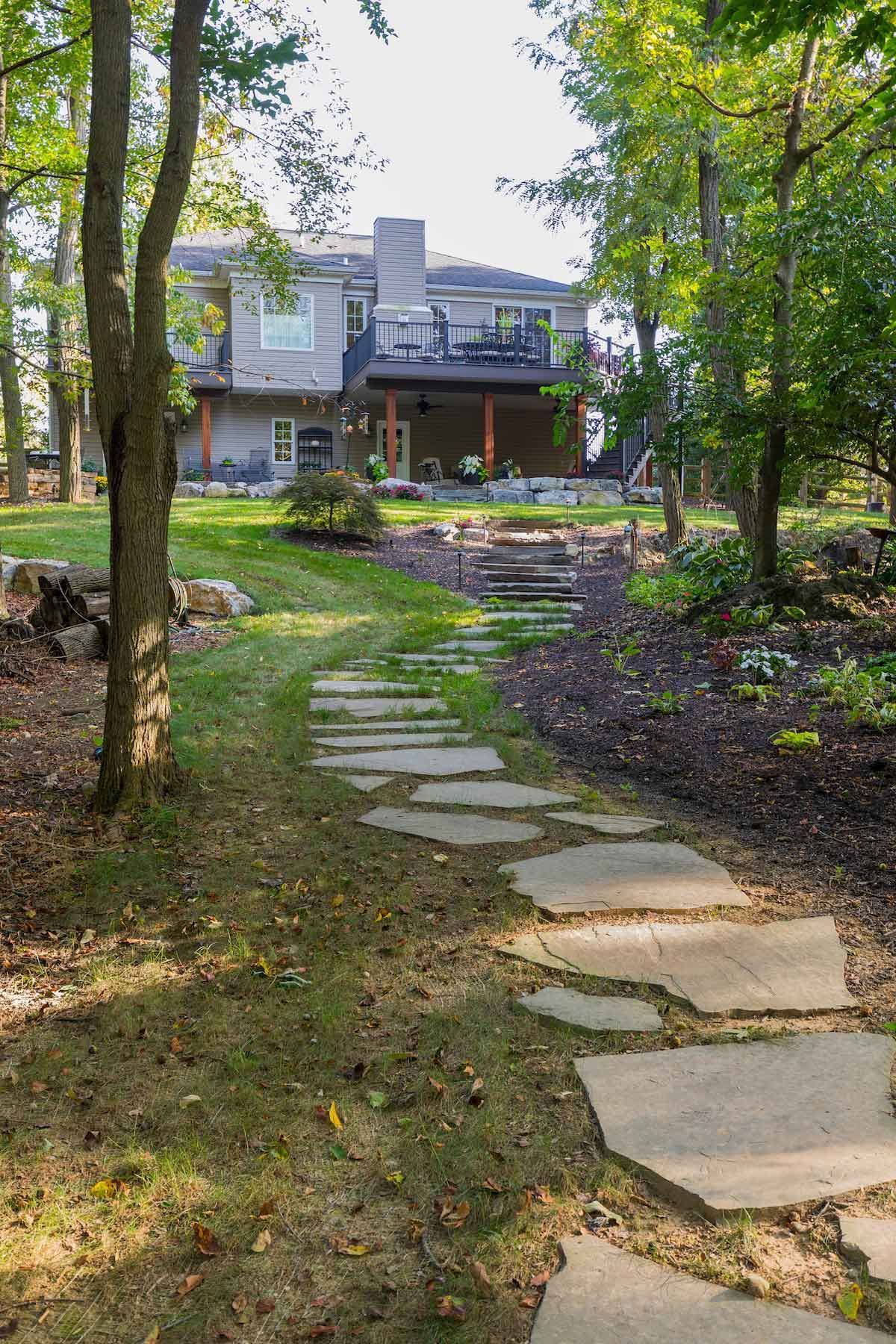
Previously, this home had a rough dirt path down the slope that would allow the homeowner to head into the wooded area below. It was difficult to traverse and it lacked attracted character in the setting. As a result, natural stone slabs were installed in its place, making the slope easier to traverse and more visually appealing.
Landscaping Lighting to Increase Use and Beauty
A vital finishing touch to this landscape project was the addition of landscape lighting throughout the property. Lighting in the patio under the decks makes these spaces usable in the evening hours.
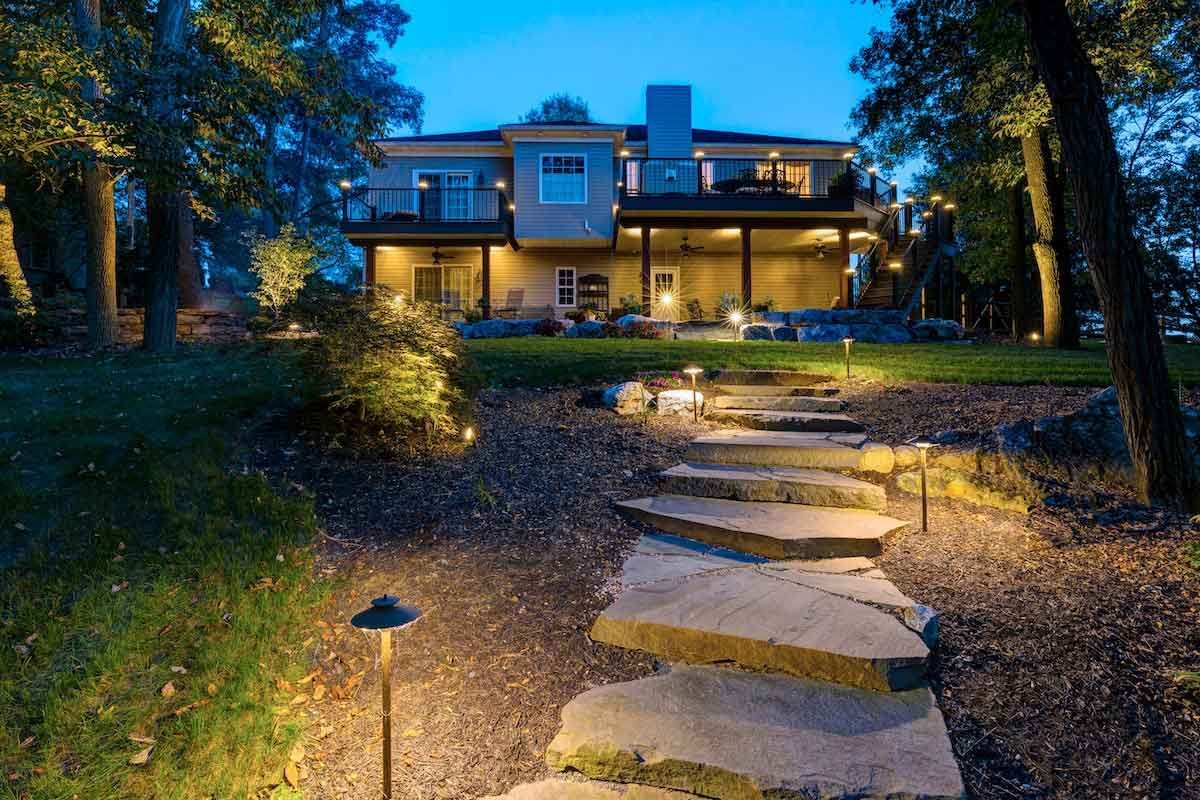
There are also lights built into the seating wall around the fire pit, simple path lights lining the slab steps, and even lights built into the posts of the deck rail.
In the evening hours, the property comes to life in a magical way and the natural setting of the space can be enjoyed even after the sun has gone down.
A Great Landscape Design = A Happy Homeowner
Ultimately, this outdoor space was not only made much more usable but it worked with nature and enhanced the overall natural look of the space that the homeowner loved so much. Much attention was given to ensuring the space complemented its existing surroundings and remained the peaceful setting that the homeowner desired.
A complex space like this truly desired a professional eye for design as well as the proper execution of the construction. Whether a brand-new project or a renovation, it is always our goal to work with the homeowner’s wants and needs and in this case it really came down to creating a highly functional space that enhanced the property’s natural setting rather than infringing upon it. Everything from meticulous material selection to color choices made a huge difference in the finished look. In the end, a re-envisioned space was created to be enjoyed for many years to come.
If you’d like to start a conversation about how you can bring your outdoor dreams to life at your York, Reading, Lancaster, Lebanon, or Hershey, PA home, contact us for a free consultation.

Written by
Mary Dresser, RLA ALSA
Mary Hatch Dresser is a Registered Landscape Architect with a Bachelor’s degree in Landscape Architecture from the University of Georgia School of Environmental Design. Mary has designed landscapes for 32 years and joined ETW exclusively in 2009. Mary is a member of the American Society of Landscape Architects (ASLA); and also serves on the Shade Tree Committee in Strasburg Borough where she resides. Mary prides herself in carefully listening to her clients to professionally meld their ideas and personal criteria with sound, experienced design practice.
