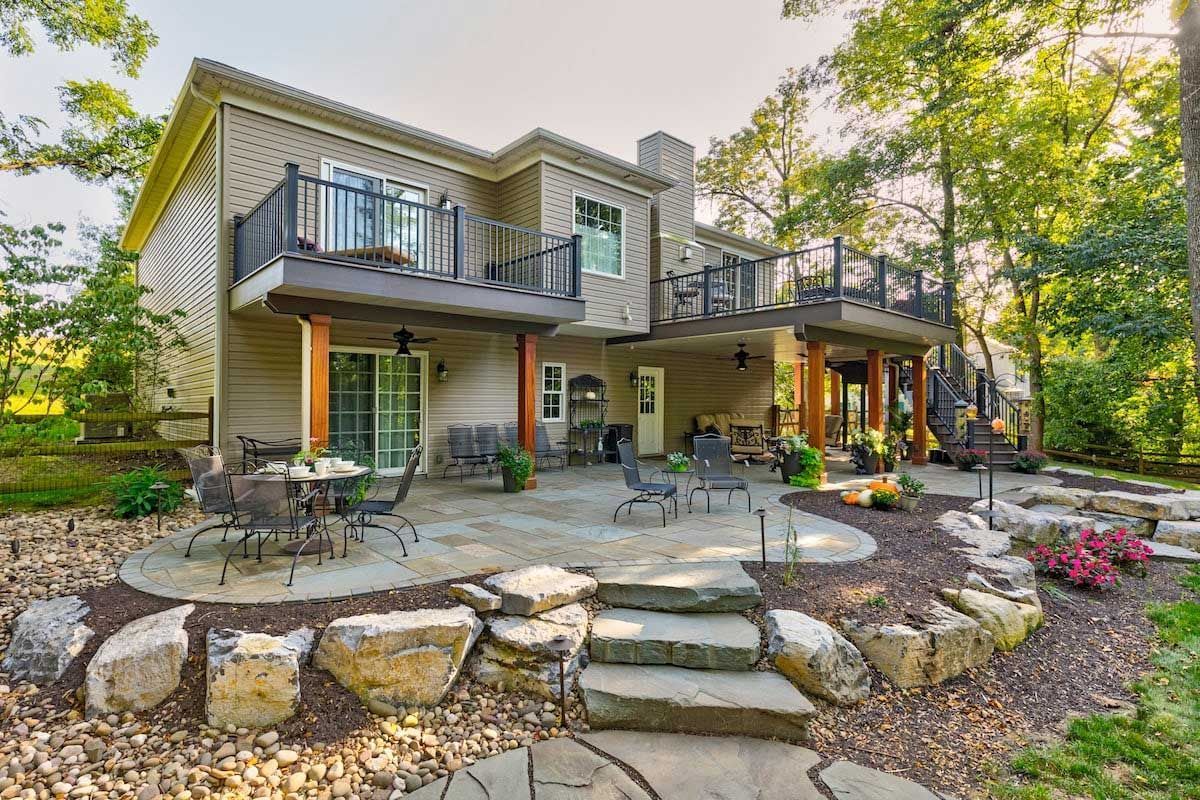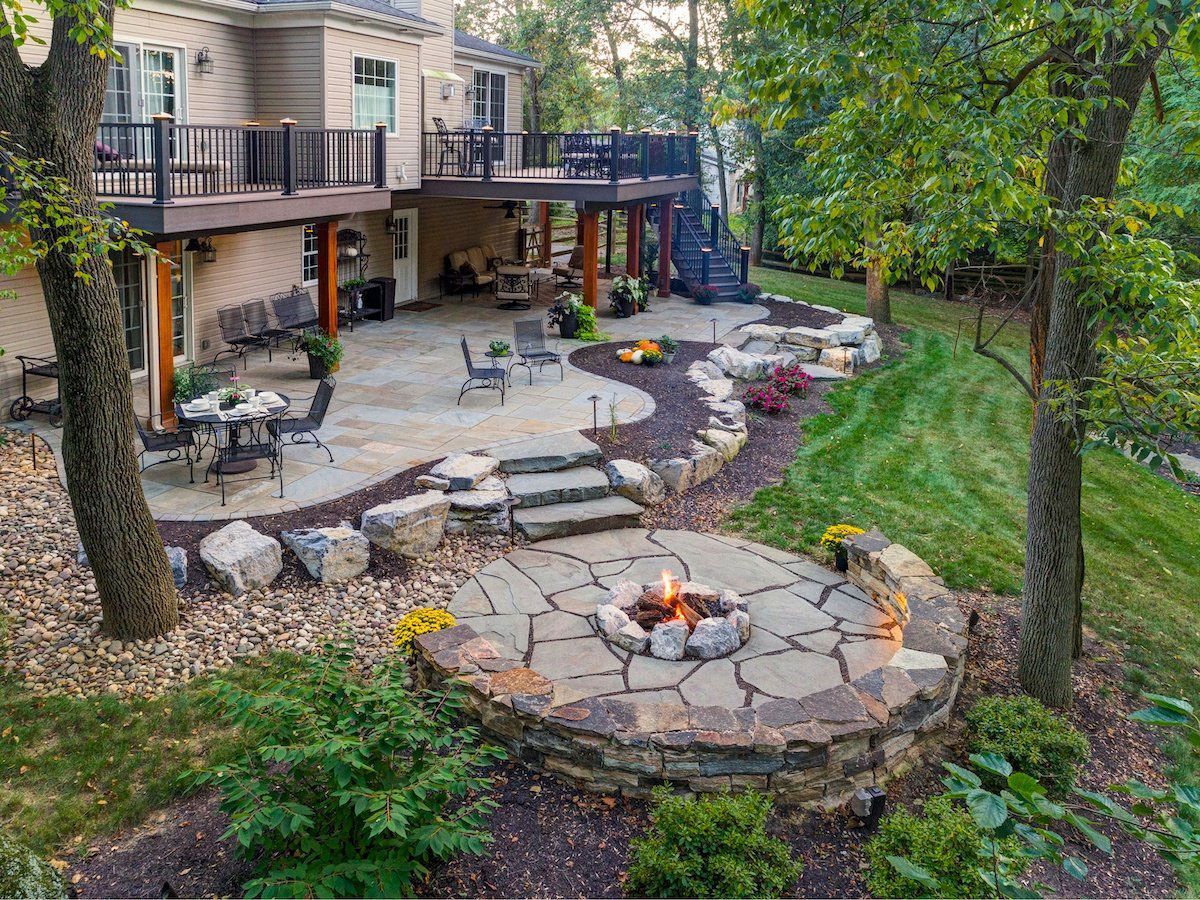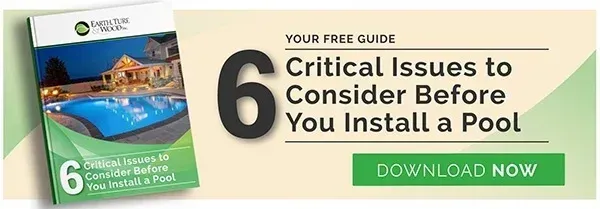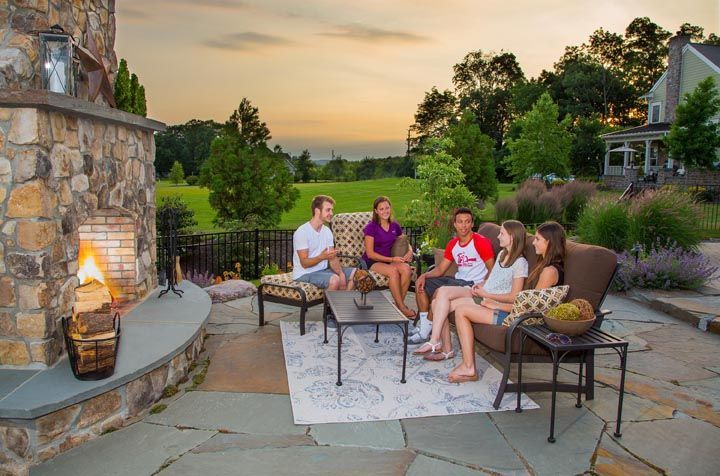Harrisburg, PA Pool & Landscape Design Case Study: Creating a Family-Friendly Backyard
Even with a large property, it can sometimes be challenging to design an outdoor space that everybody in the family loves and can utilize to the fullest. That was certainly the case for this landscape design near Harrisburg, PA, for a family with four active boys.
When the family constructed their home, they always had the intention of adding a large pool area, gardens, and greenhouse which is why they also purchased an adjoining side lot to maximize their outdoor space. But even with all of this yard, they were challenged to make the large space work while fully utilizing what they had in order to make everyone happy.
The solution came in the form of meshing some of their ideas with our ideas and expertise.
But first, we had to address the challenges.
Addressing the Sloped Yard
The pool was always a key part of the grand plan for this property. As mentioned, it’s the whole reason why the family invested in an entire adjoining lot. But although they certainly had more than enough space for it, there was the challenge of making the pool work on such a sloped yard.
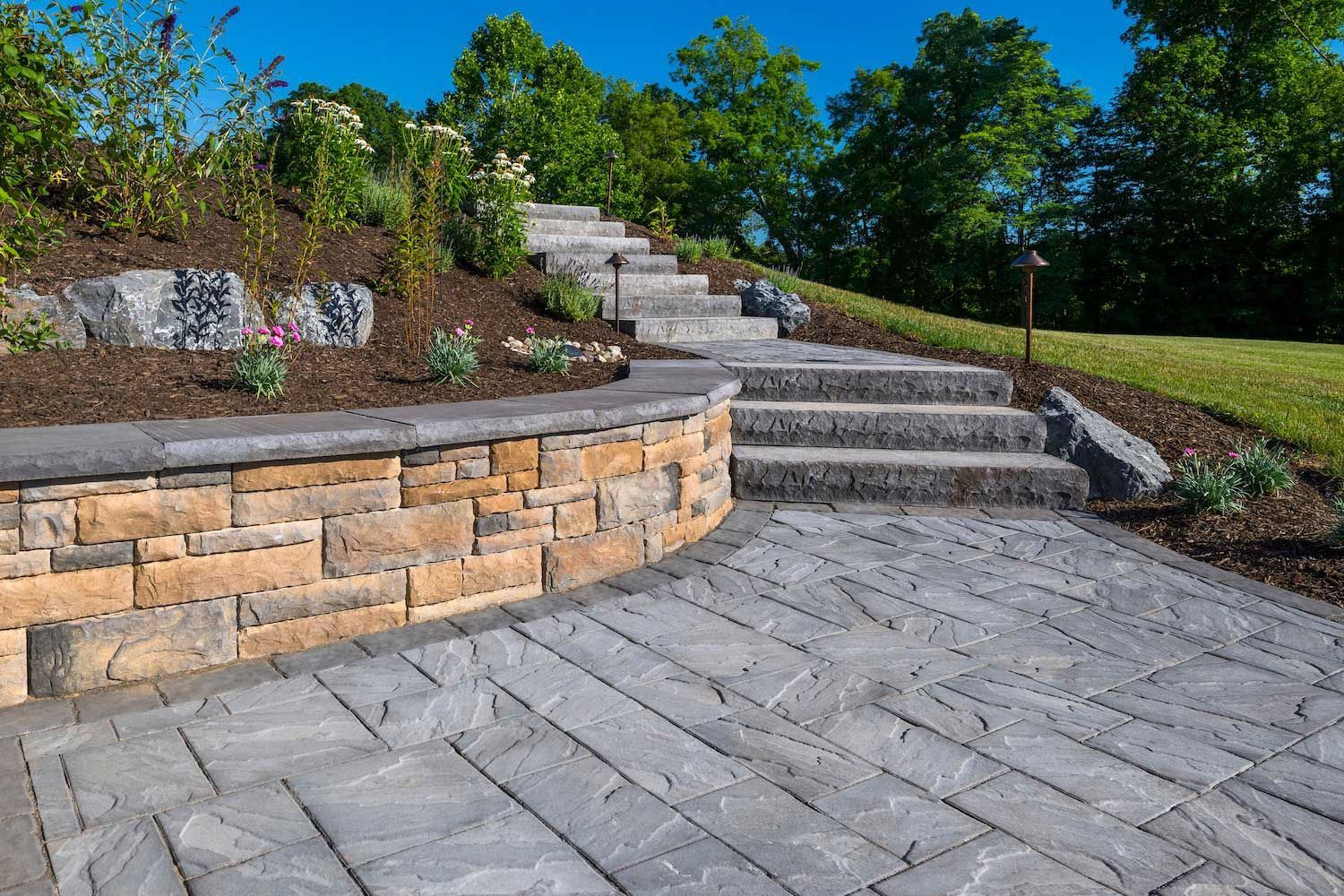
This project required our expertise in issues such as grading, drainage, and navigating through municipal stormwater and zoning requirements in order to ensure that the pool would work while allowing for future phases. In addition to grading, drainage, and stormwater, we also implemented stairs, a uniquely designed outdoor pavilion, retaining walls to address the slope and created/reserved a level “stage” for future english garden and greenhouse.
A Pool That Works for Everyone
Once the slope was addressed in a viable way, the biggest challenge was designing a pool that everyone in the family would love. While the boys were always active and often had friends over, they didn’t necessarily want to participate in the same activity. In fact, sometimes they really needed their own space. That is exactly why we designed this pool in a unique and curvy shape that created delineated areas where each boy had the opportunity to have his own “space.”
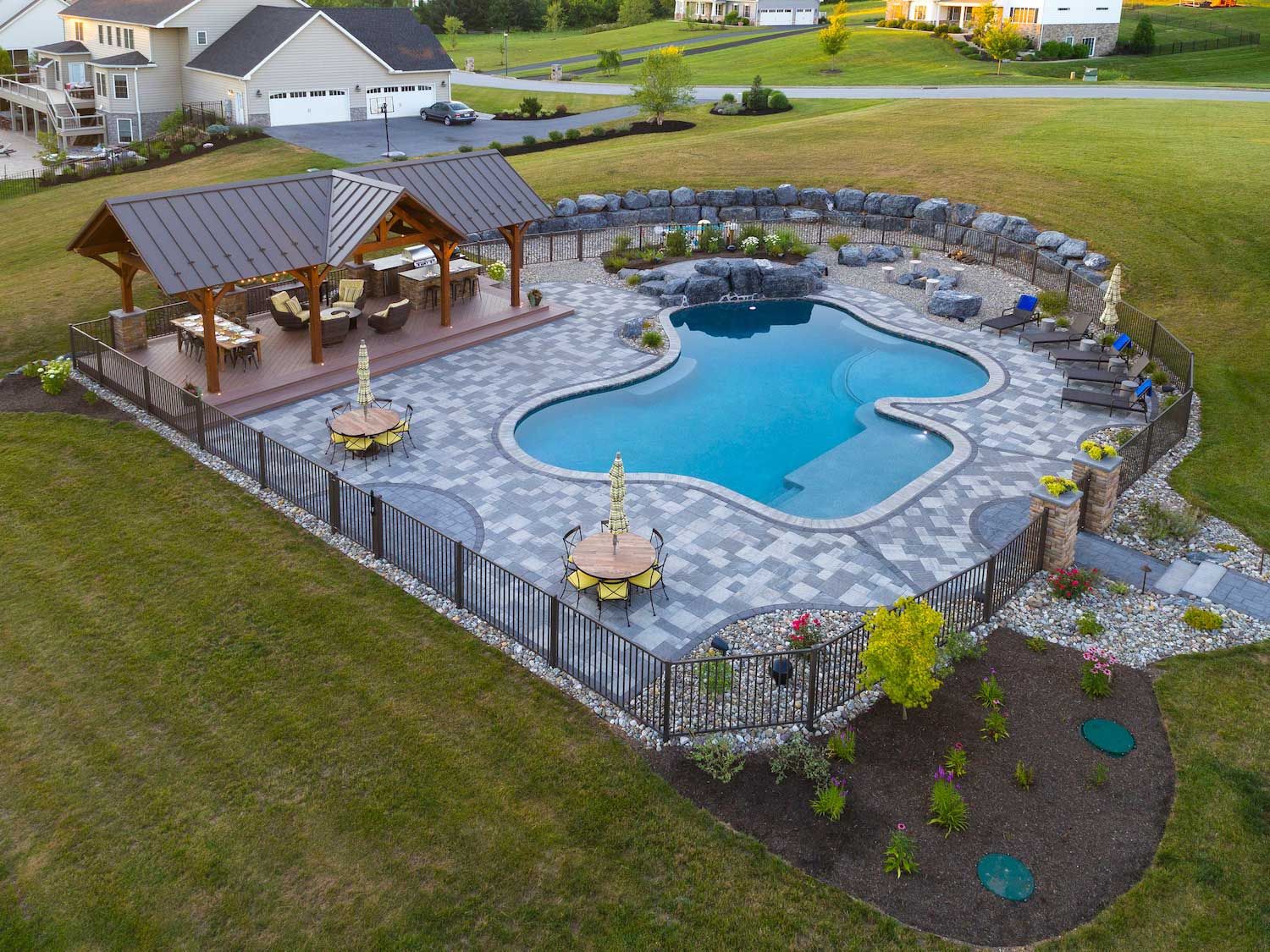
First and foremost, a special request by the family was to design some sort of unique jumping structure. Built from boulders, the final structure features approximately 5 feet of grade change from the top boulder to the water level. This boulder structure was designed to give the boys a place to jump into the pool, with maximum splash! Due to the height of the top boulder, and following code, we designed the pool to be at a deeper than standard depth for maximum safety.
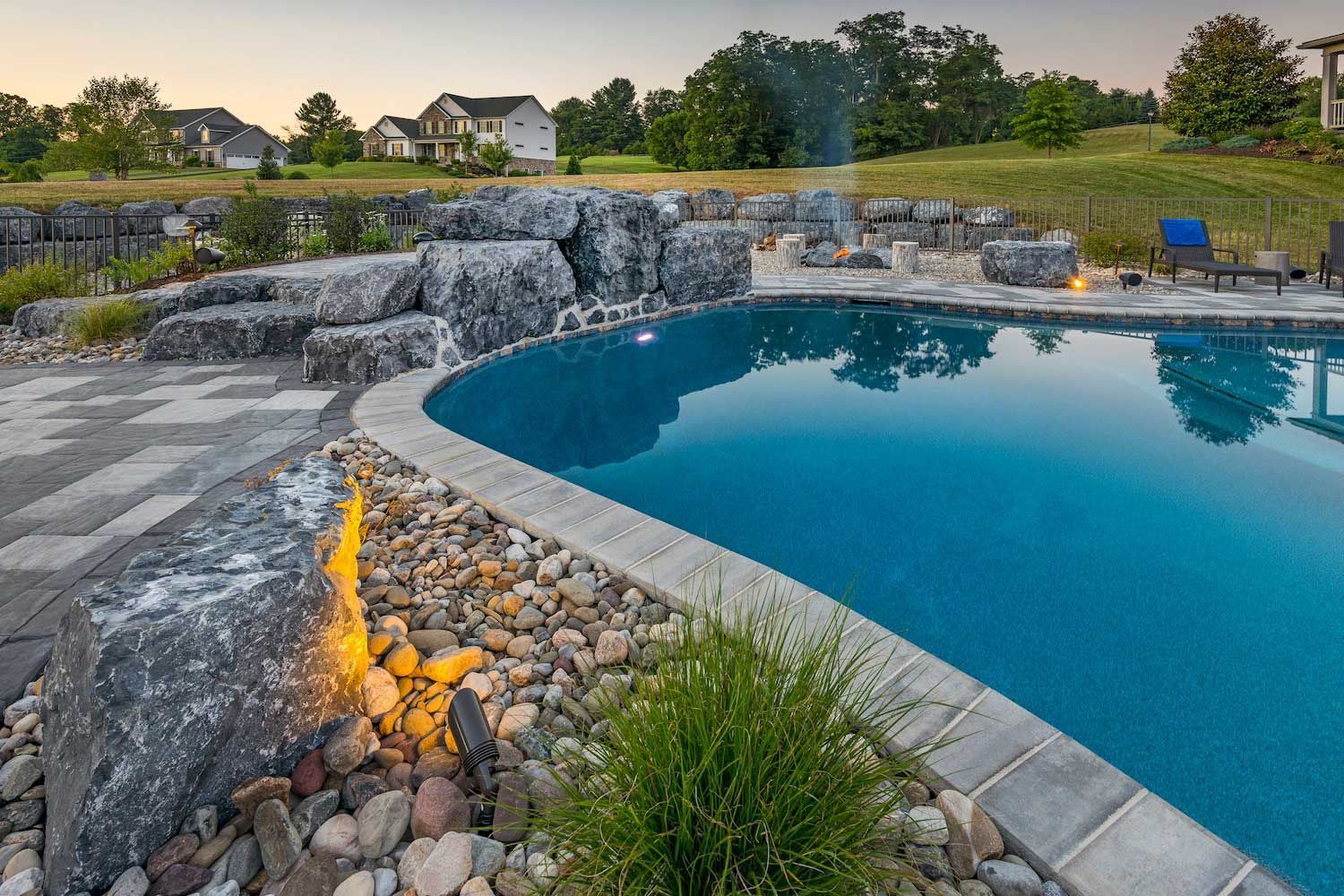
Beyond the jumping structure, there are also two active play areas. One area has since had a basketball net installed (not pictured). The other features more than enough space to set up a game of pool volleyball. This allows the boys to have different friends over and participate in different activities, all with enough space.
There’s also an area designed, in the middle, where Mom can hang out. Specifically, the sun shelf area is large enough for an umbrella along with several chairs, where Mom (and maybe a friend) can lounge while also being available to “divide and conquer” as needed with the boys.
Around the Pool
The areas around the pool are just as spectacular as the pool itself and help to make the space enjoyable even when everyone isn’t swimming (or when the kids are swimming but the adults are socializing).
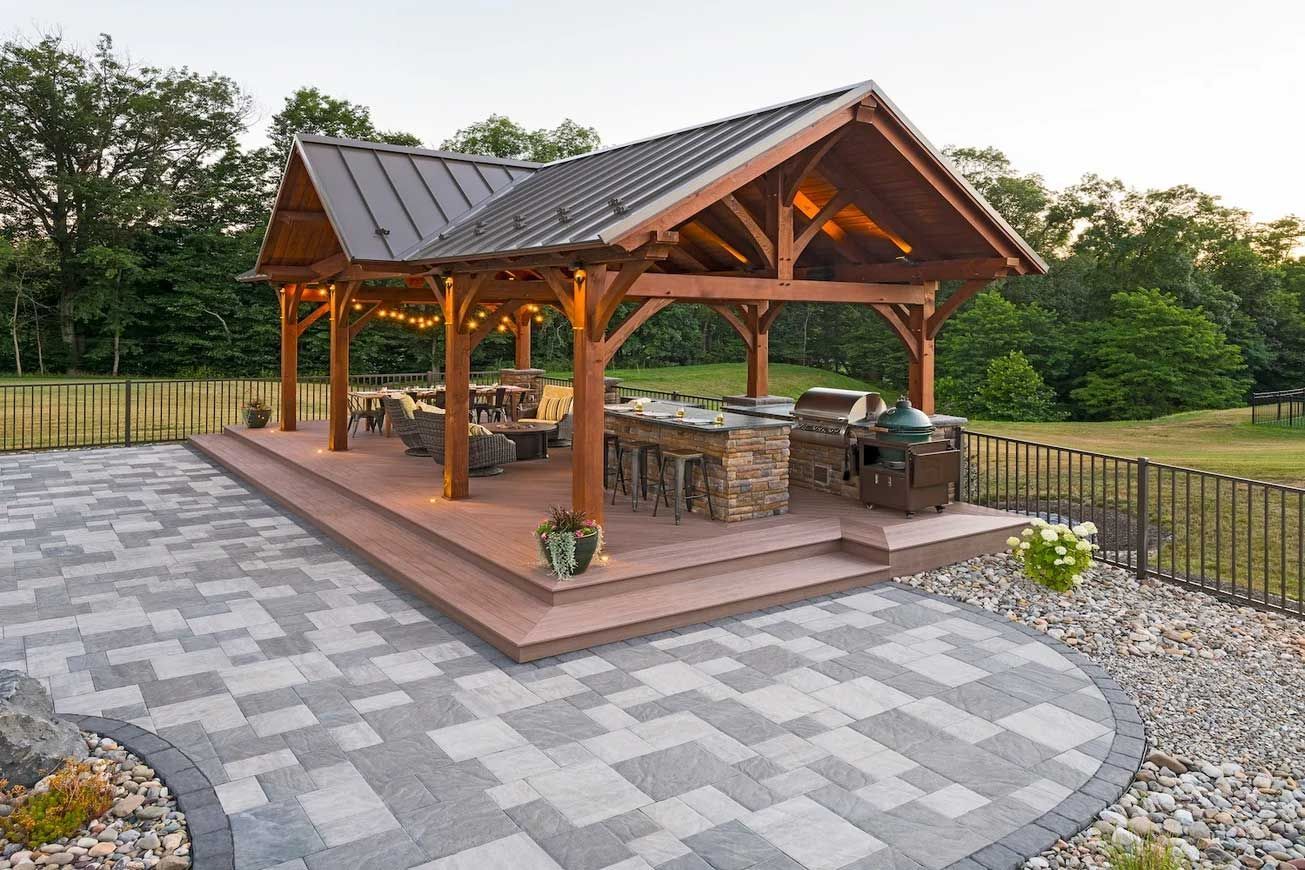
This includes a gorgeous timber frame pavilion covering a deck surface constructed from a composite decking material (Wolf PVC Decking). This pavilion houses a lounging area, dining area, and an outdoor kitchen, complete with a built-in grill, refrigerator, plenty of countertop and storage space, and even a designated area where they could swivel their Green Egg in to smoke meat. The pavilion is well-lit so that this space can be utilized long after the sun goes down. Built-in, automated, vertical, ‘sun-shades’ (Sunesta) are installed along the western side of the pavilion for the purpose of intercepting the harsh, setting, western sun as well as to provide a bit of privacy from the adjoining property.
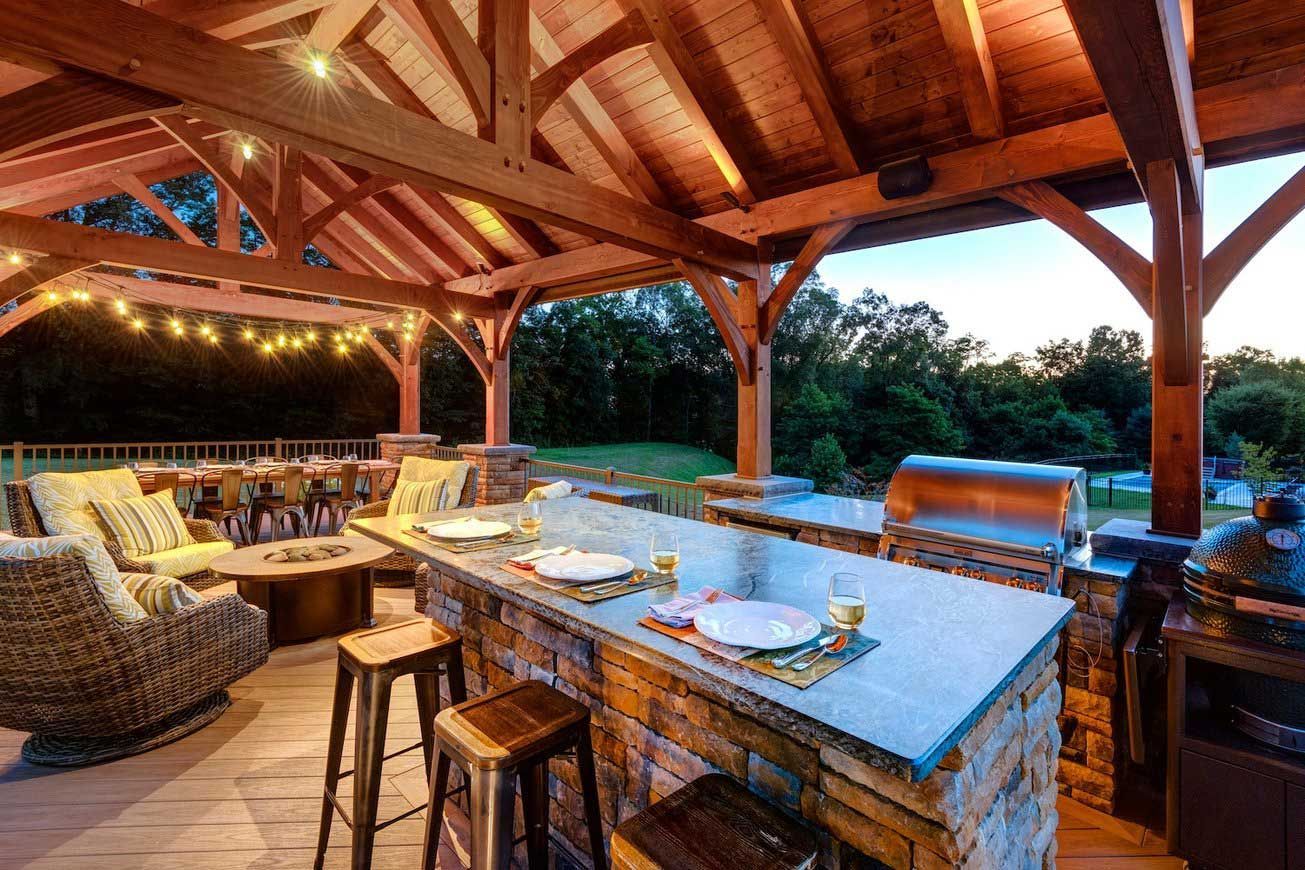
In addition, the dramatic slope of the yard also created a unique opportunity to create a sort of “basement” under the pavilion on its backside. This is a very large, enclosed space that could be used for storage. But because the family already had ample storage space in their finished basement and garage, they said they also looked forward to using this basement spot as just an additional hang-out area where the boys could kick around a soccer ball in a totally enclosed/walled-in space when the weather wasn’t great to be in the yard.
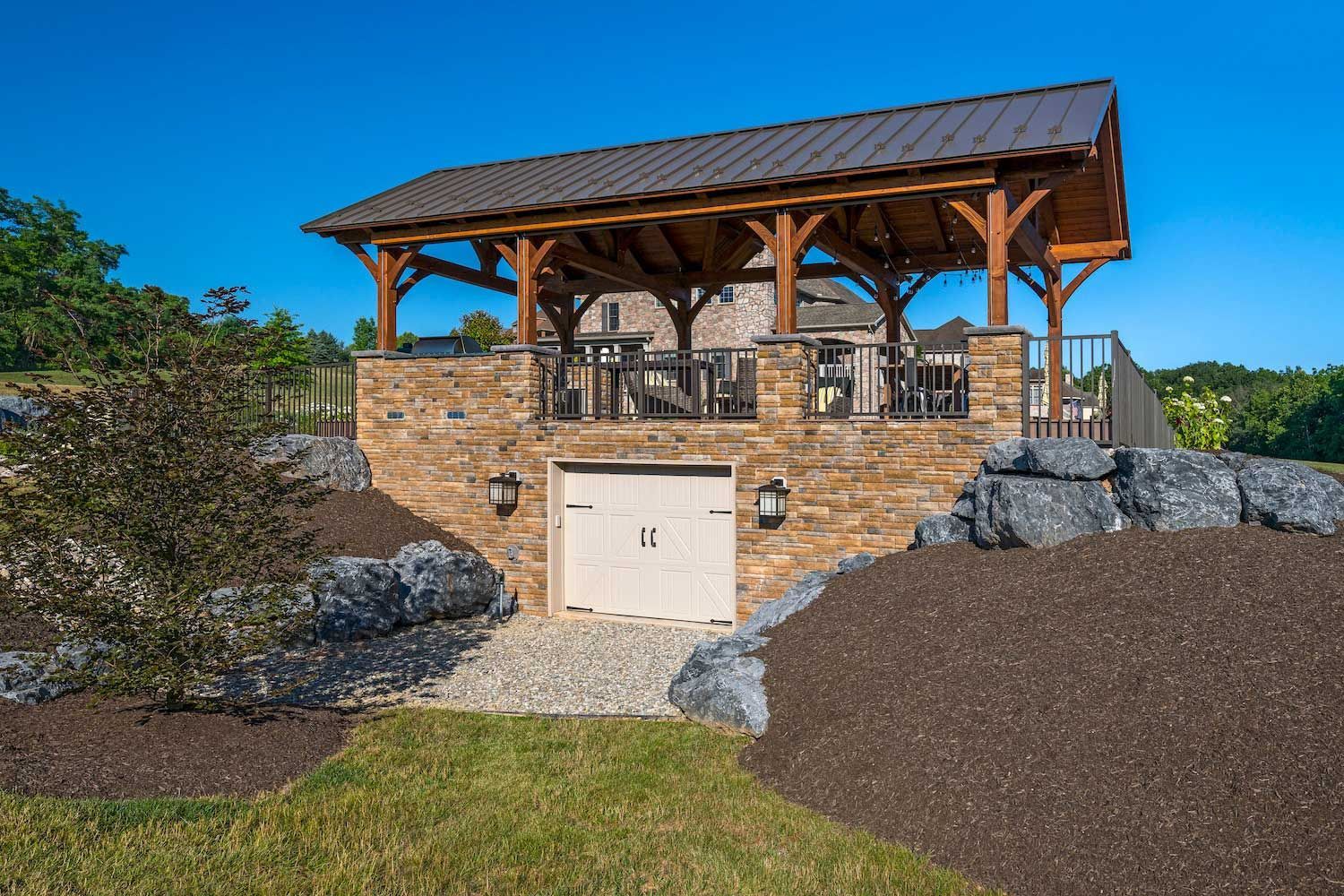
Another exciting feature near the pool is a fire pit zone, designed with a campfire “flare” for use as a casual, evening destination. The area features furniture resembling stumps to create a fun gathering spot for the boys and their friends to roast marshmallows or just hang out.
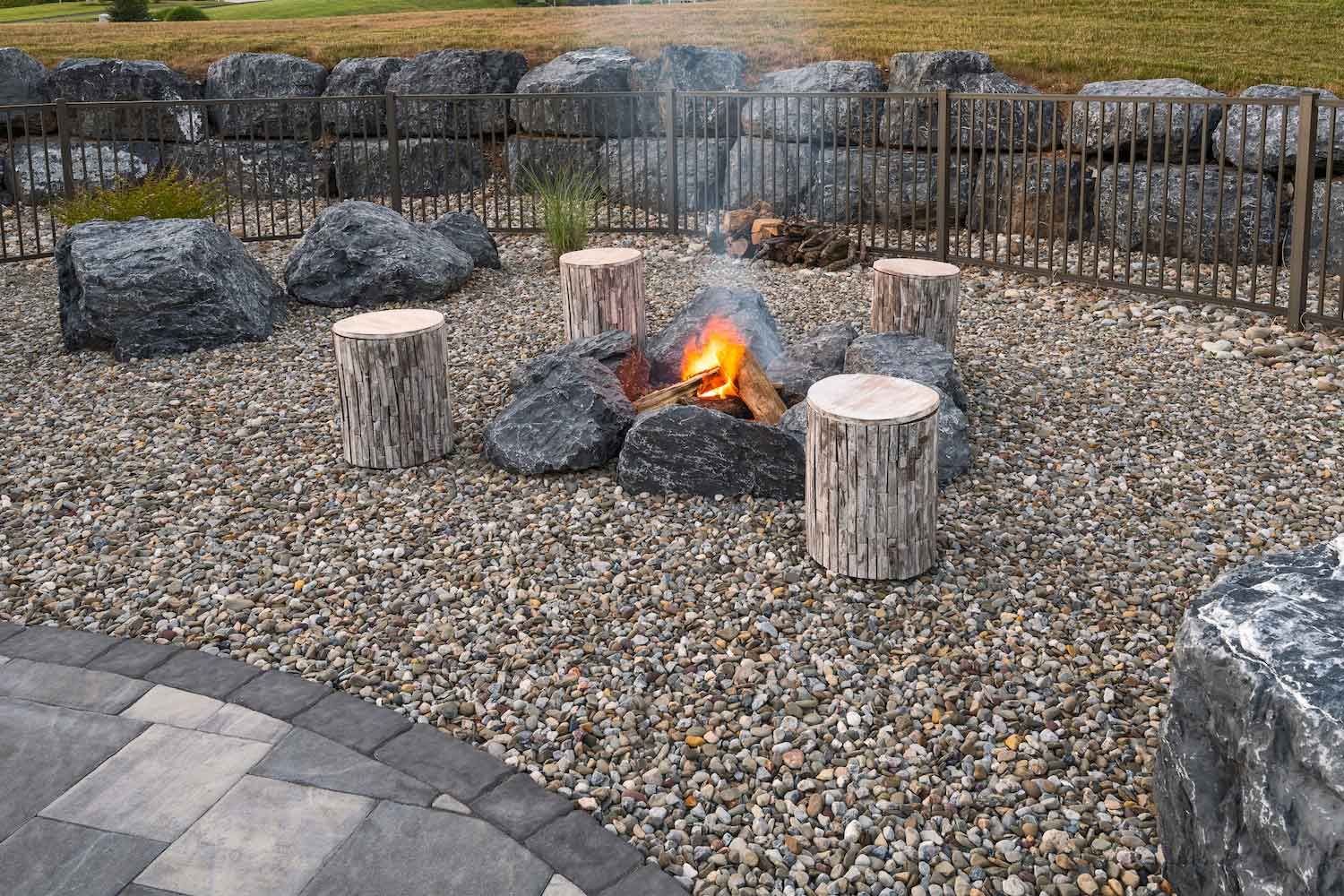
It’s also worth noting that the family wanted relatively minimal landscaping around the pool area, and definitely no shredded mulch areas (only riverstone) in the areas adjacent to the pool itself. This nicely complemented the dark charcoal boulders that were incorporated into the landscape in the form of retaining walls and, of course, the jumping structure.
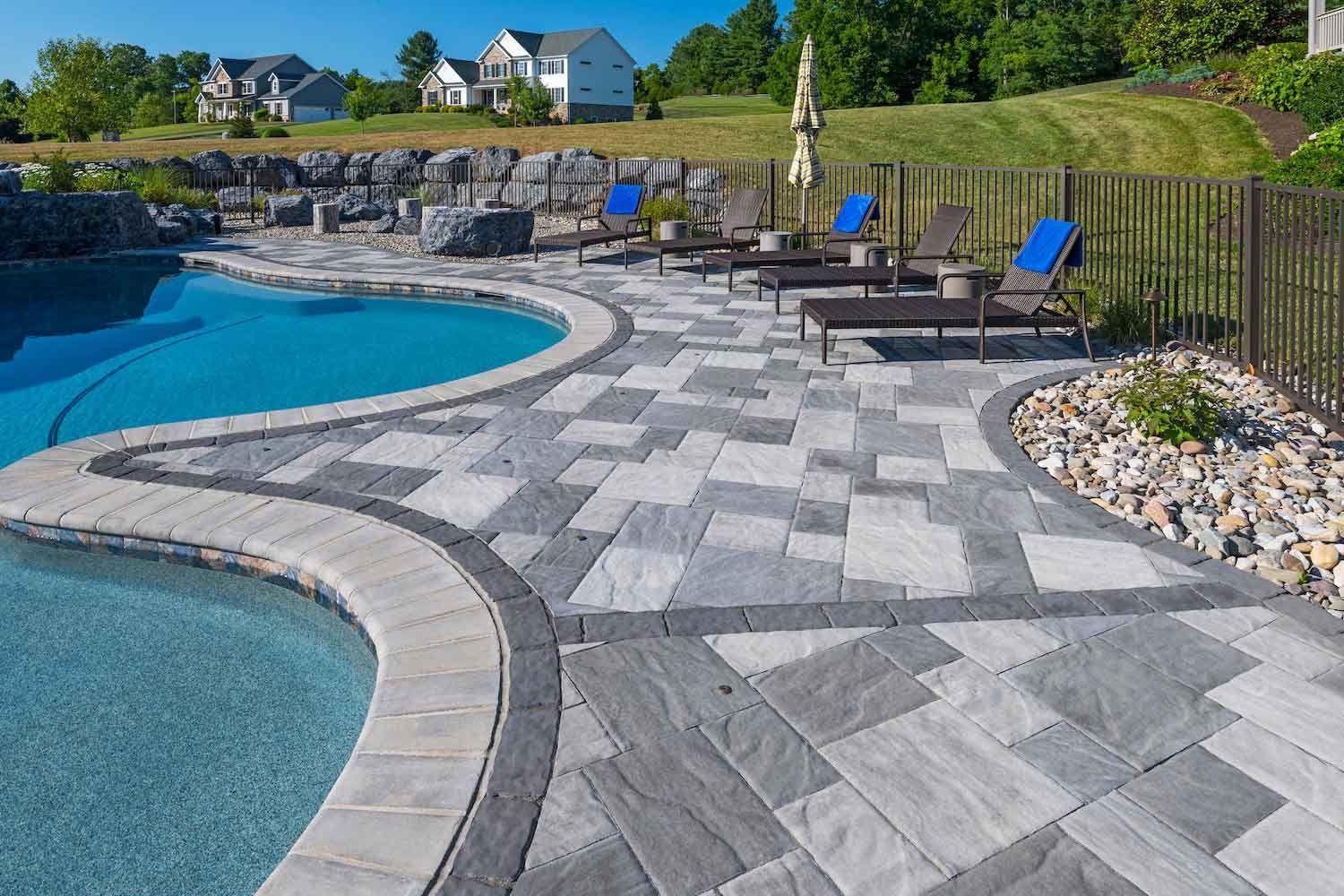
All of the pavers utilized in this project are from EP Henry, which offered the family a great selection of options to choose from for the various areas that completed the project. We spent a lot of time looking at pavers and ensuring that everything we selected nicely complemented the dark charcoal boulders as well as the color of the family’s home.
A Pool & Finished Landscape Design Project Loved by All
In the end, this project came together in a way that thrilled everyone. It’s a standard ETW goal to make every possible attempt to meet the wants and needs of the families with which we work. As always, we took special care to listen and learn about this family, in order to develop a family specific plan for them. A plan that addresses the ways in which this outdoor living area could work for everyone as they use it individually as well as when entertaining friends and family.
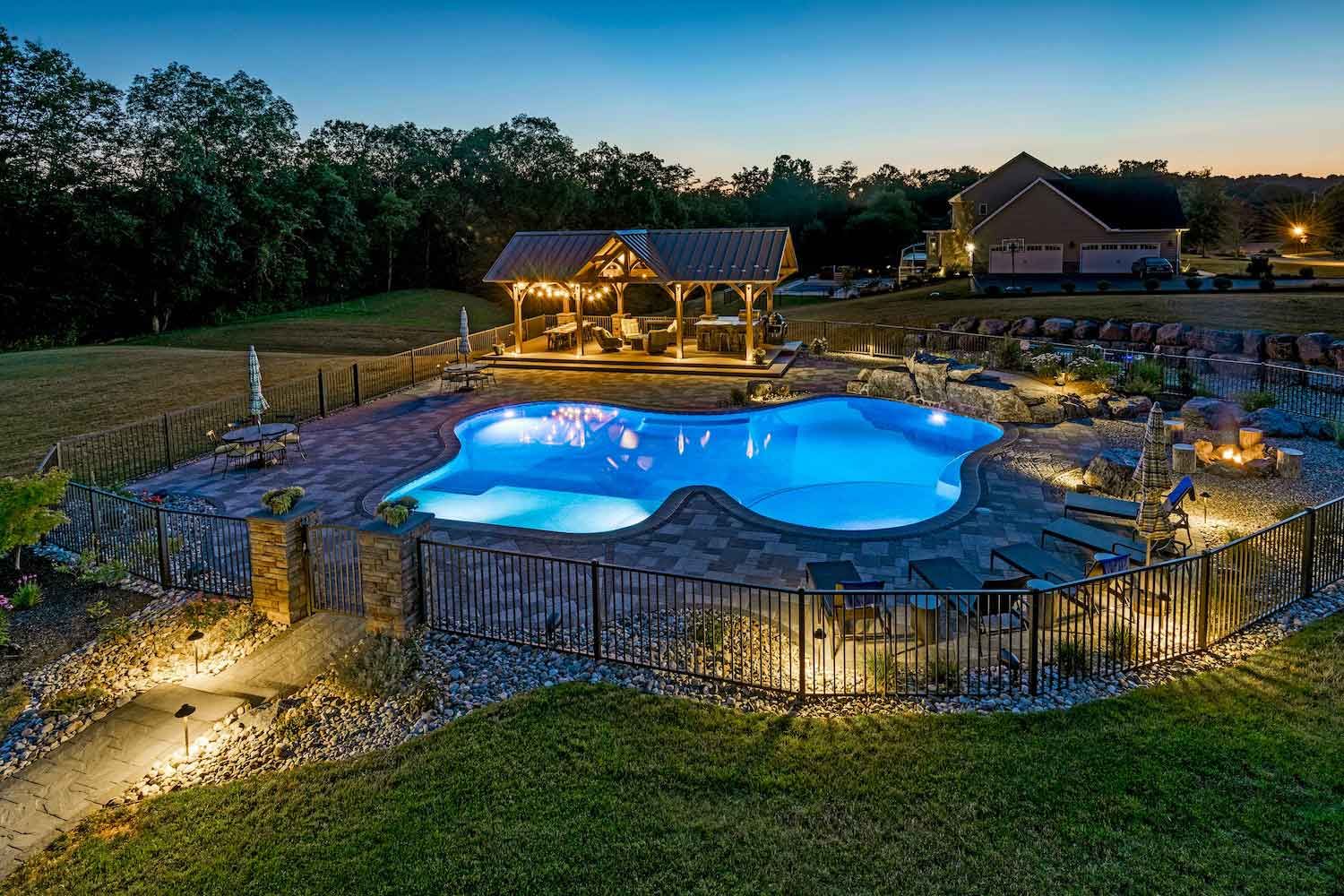
A complex and multi-faceted project like this (which also posed significant grading challenges) made it imperative that this family chose a company that could provide both the design as well as the build capabilities to see this dream to fruition.
As a result, they now enjoy a highly functional space that allows everyone in the family to maximize their enjoyment outdoors while making full use of the investment in the side lot that they had purchased for this very reason. It just goes to show how important making the right choices are when it comes to the end result.
If you’d like to start a conversation about how you can bring your outdoor dreams to life at your York, Reading, Lancaster, Lebanon, or Hershey, PA home, contact us for a free consultation.

Written by Mary Dresser, RLA ALSA
Mary Hatch Dresser is a Registered Landscape Architect with a Bachelor’s degree in Landscape Architecture from the University of Georgia School of Environmental Design. Mary has designed landscapes for 32 years and joined ETW exclusively in 2009. Mary is a member of the American Society of Landscape Architects (ASLA); and also serves on the Shade Tree Committee in Strasburg Borough where she resides. Mary prides herself in carefully listening to her clients to professionally meld their ideas and personal criteria with sound, experienced design practice.
