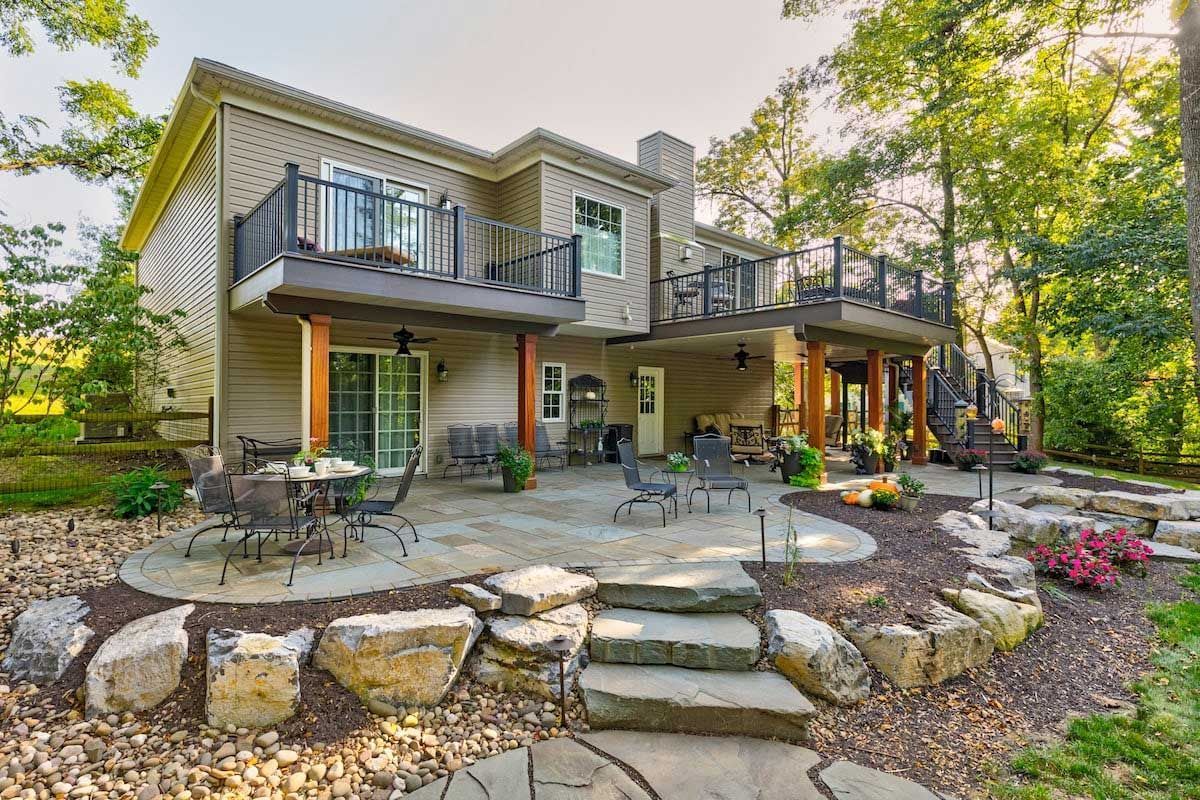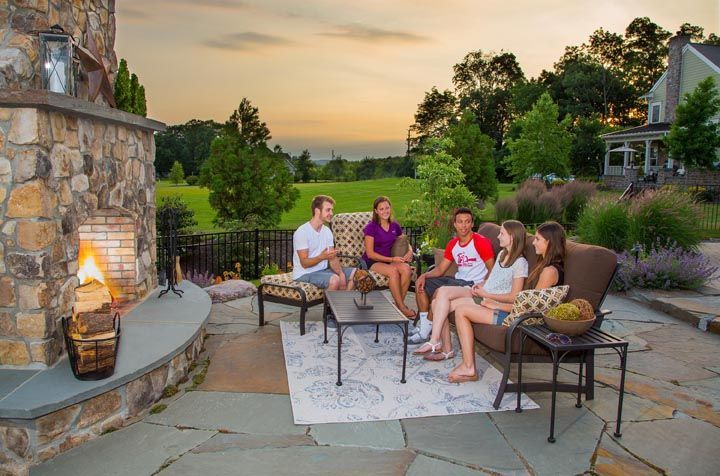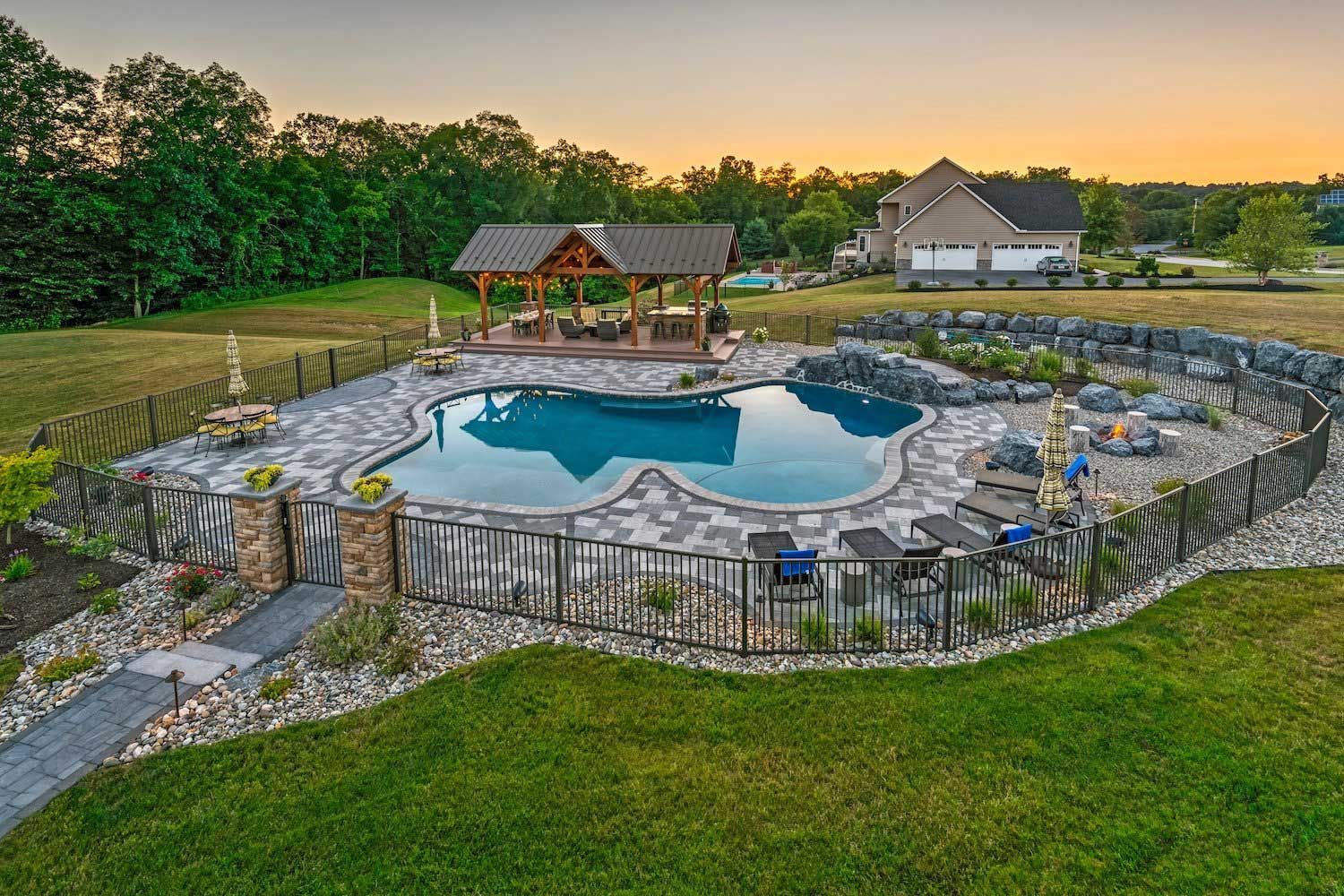Landscape Design Case Study: York, PA Outdoor Kitchen and Pavilion
When a retired couple in York, PA wanted to have an outdoor family entertainment area completed, they knew they had to find the right professional for the job.
Retired professionals themselves, this couple came from the engineering and metal fabrication industry and already had a lot of ideas on exactly what they wanted done.
The key was to find a landscape contractor in York, PA that could tackle the large-scale design ideas they had in mind, but also had the professional skills and expertise make it come to life.
Their quest led the couple to Earth, Turf, & Wood and we worked very closely with the couple throughout the process in order to incorporate their ideas into a one-of-a-kind outdoor living space.
The property had an existing pool and an adjacent spa, but the couple wanted hardscaping both around these elements and to create an elaborate outdoor entertaining area. They had a lot of pre-determined ideas about the outdoor kitchen, a unique fire feature, and a sitting area that they wanted to create.
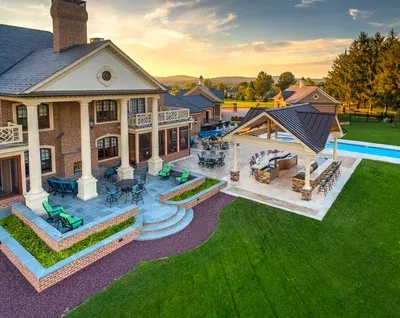
Creating the Outdoor Kitchen
Outdoor kitchens remain one of the hottest trends in landscape design right now. With the couple’s engineering background, they had a lot of specific ideas on what they wanted their pavilion-covered outdoor kitchen to look like.
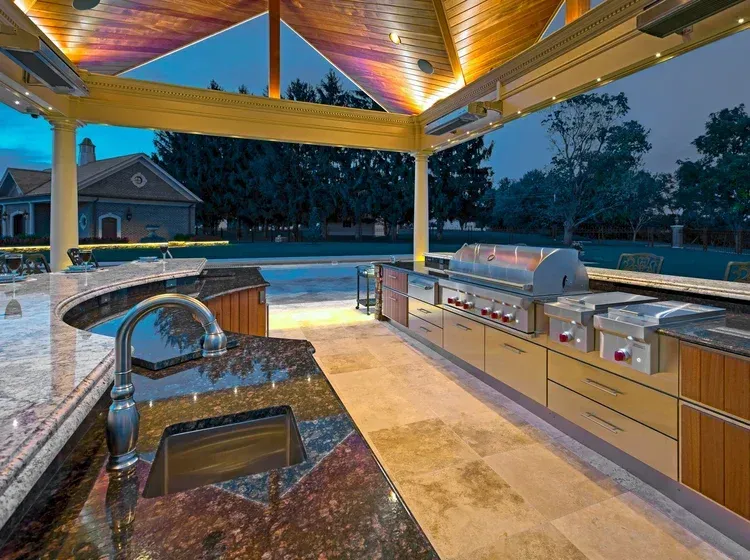
One such unique idea was creating curved cabinet doors that produced some visual interest. We worked closely with a custom cabinetry company to create one-of-a-kind cabinets in the same mahogany that would match the proposed and existing ceilings.
Other outdoor kitchen features included:
- Built-in grill
- Two side burners
- Warming drawer
- Icemaker
- Refrigerator
- Pull-out trash can
- Custom roll-out drawers for storage
- Locks on drawers where valuable items would be stored
Outdoor Lighting
Lighting within the roofed structure was also important as this couple entertained frequently and often into the evening hours. With this beautiful project, it made sense to highlight the stunning architectural features by utilizing LED accent lighting.
The client requested that we incorporate a style of LED lights that they had in their finished basement. So, we installed the micro LED lights into the bottom of several beams.
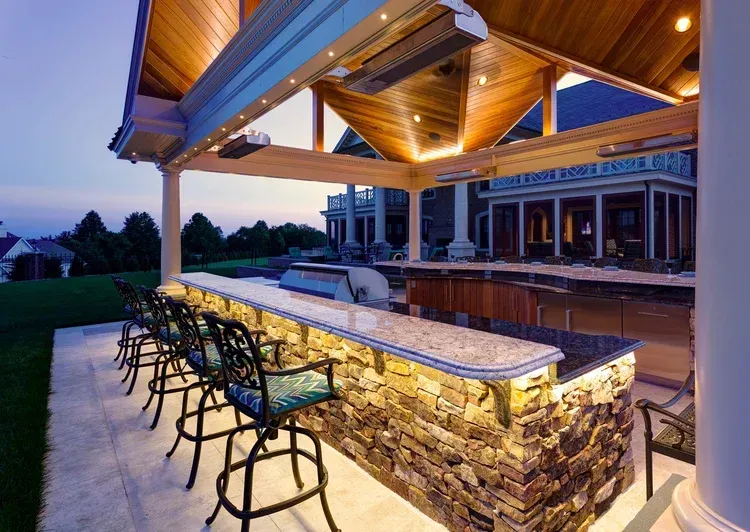
In the cantilevered bar sitting space, we used undercap lights to shine down and highlight the stone. But the kitchen also required full lighting inside in order to provide good visibility for prepping and cooking food.
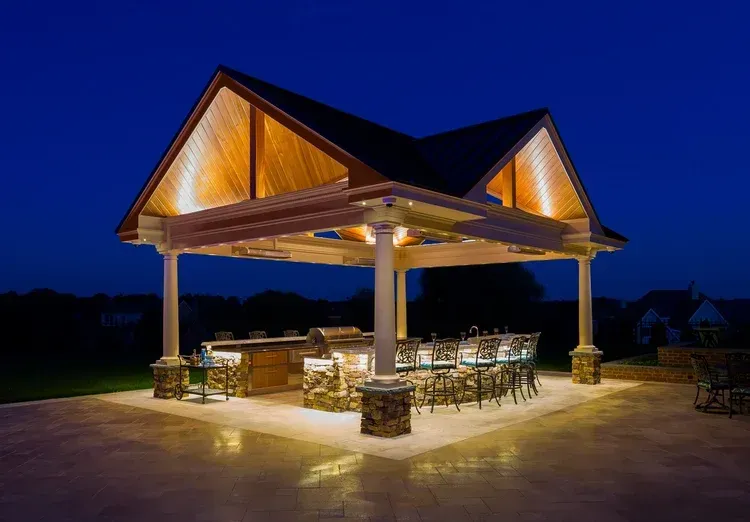
We perfected the design to find the ideal balance between ambiance and function. The final product is both highly practical and beautifully aesthetic, both day and night.
Travertine Patio
In addition to the outdoor kitchen, this project also included a very large travertine patio that was made to surround the couple’s existing pool and also lead over to a sitting area.
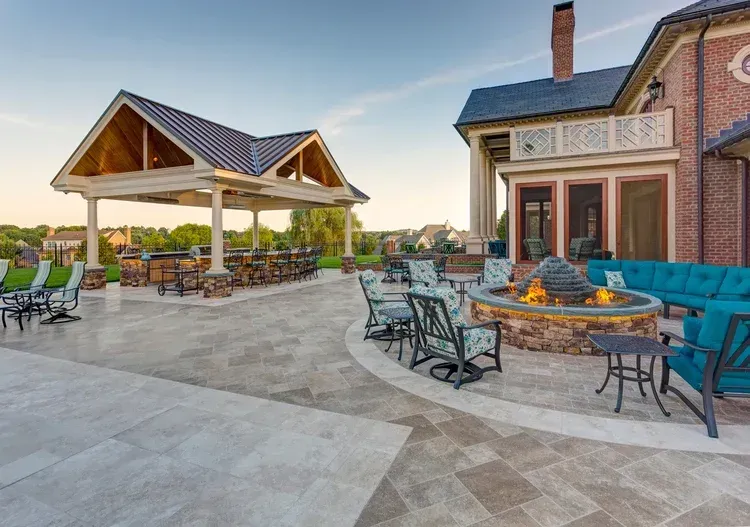
With such a huge span of hardscaped areas, one challenge was to come up with paving patterns within the design that would break it up, without compromising unity. This added some interest while also defining rooms without walls.
Fire Pit + Fountain = Awesome
The patio area also featured a truly original fire pit with a fountain where water and fire came together.
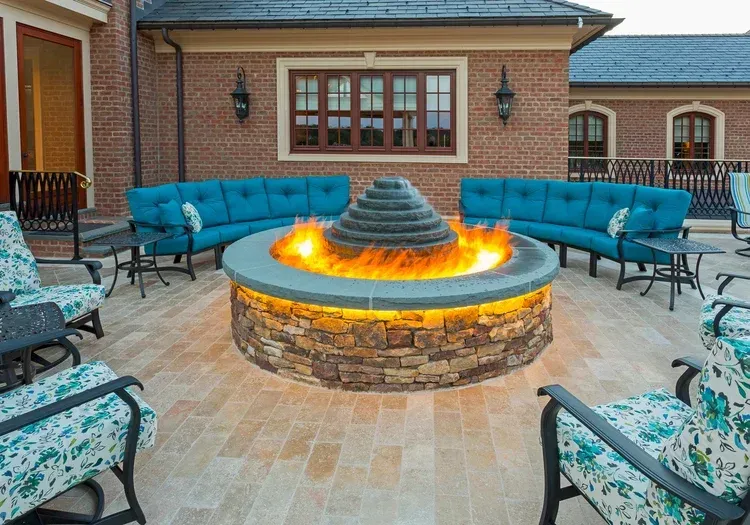
This was one of the couple’s ideas and the team at Earth, Turf, & Wood designed and constructed this amazing feature by stacking a pyramid of solid bluestone and then working gas jets into the filtrated water so that it actually appears as if the water is on fire.
Similar to the request to incorporate unique LED lighting into the pavilion, this client requested that we incorporate LED rope lighting under the fountain’s cap … and we did, along with adding them under the planter caps, as well.
Raised Planters
The couple also had us design and install some raised planters and a gorgeous urn centerpiece as a transitional piece between their parking courtyard and the entertaining area.
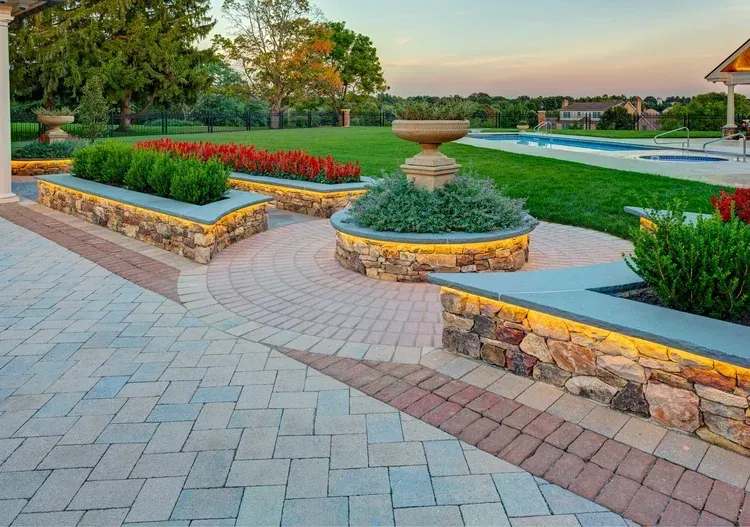
The design not only added visual interest and a touch of formality but also provided the opportunity to use natural stone in this side of the yard. This natural stone assisted as a unifier of materials throughout the project. The layout of these planters also served the functional purpose of controlling pedestrian traffic by cordoning off the parking area.
Collaborating with a Landscaping Contractor
There are a lot of choices when it comes to hiring a landscape contractor for your York, Lancaster, Hershey, or Reading, PA landscaping project.
While this particular project was an elaborate design, at Earth, Turf, & Wood we have tackled projects both big and small. Whether it’s a small patio or a massive undertaking like this one, we bring the same level of attention to detail and the same experience and expertise to the table.
This project is a very good example of the client/contractor trust that is established on all of our jobs. While this couple had many specific ideas of their own they also trusted our expertise when it came to bringing the project from concept to life.
And that’s how it is on all of our projects. Whether it’s a landscape design in York, PA, or one of our other service areas, we work very closely with our clients to combine their ideas with our expertise. The end result is the creation of an outdoor living area unique to your dreams.
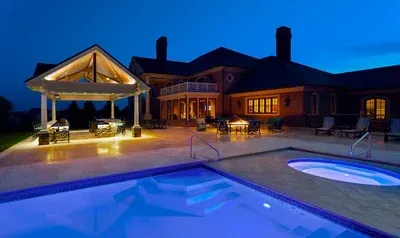
Feel free to check out even more of our landscape design projects. When you’re ready, let’s talk about how to bring your dream landscape to life with a free consultation.
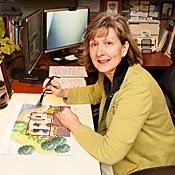
Written by
Mary Dresser, RLA ALSA
Mary Hatch Dresser is a Registered Landscape Architect with a Bachelor’s degree in Landscape Architecture from the University of Georgia School of Environmental Design. Mary has designed landscapes for 32 years and joined ETW exclusively in 2009. Mary is a member of the American Society of Landscape Architects (ASLA); and also serves on the Shade Tree Committee in Strasburg Borough where she resides. Mary prides herself in carefully listening to her clients to professionally meld their ideas and personal criteria with sound, experienced design practice.
