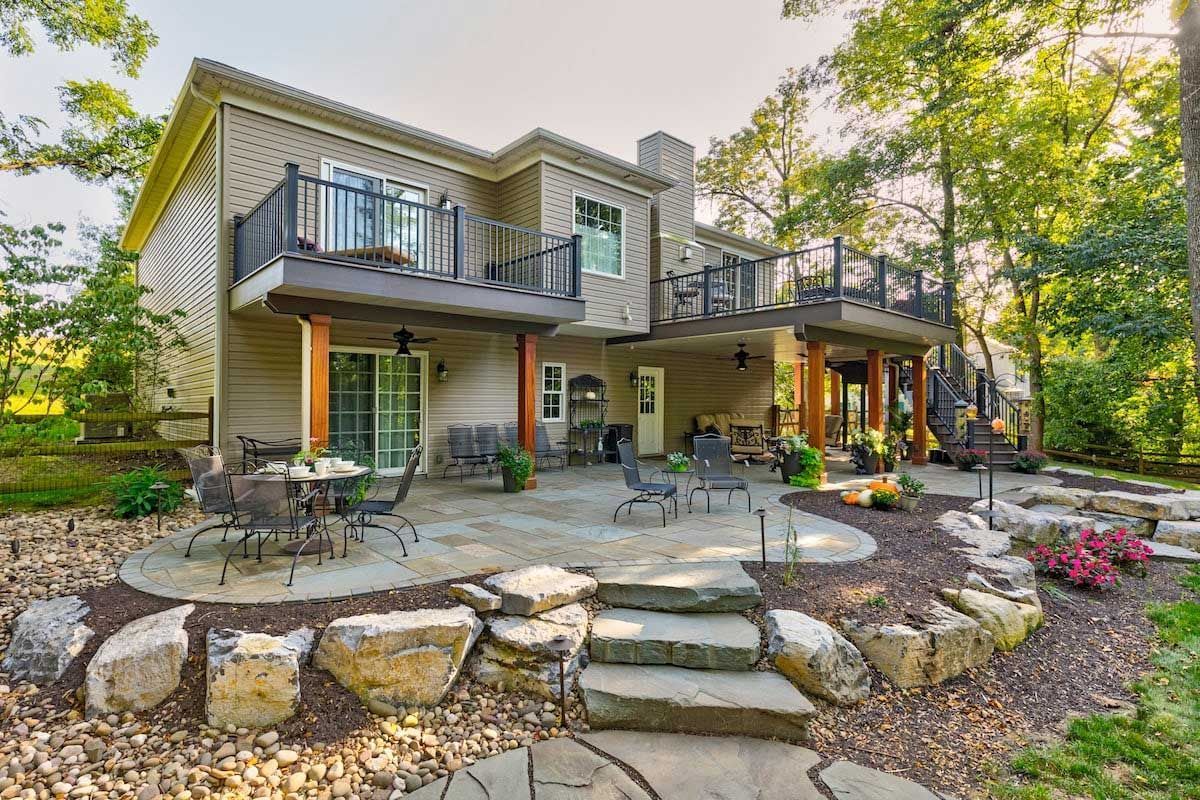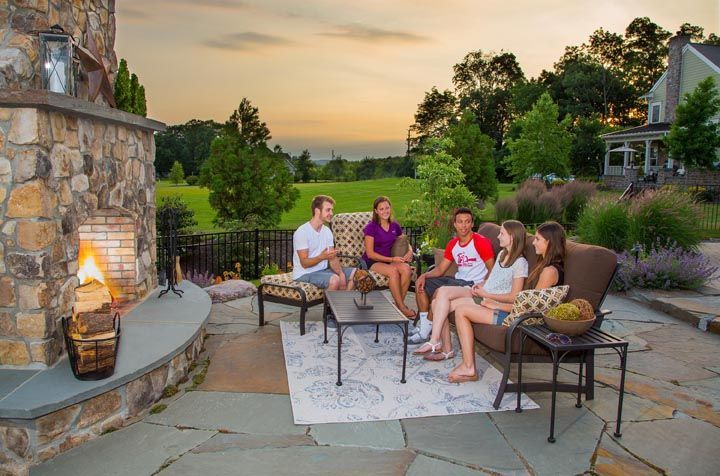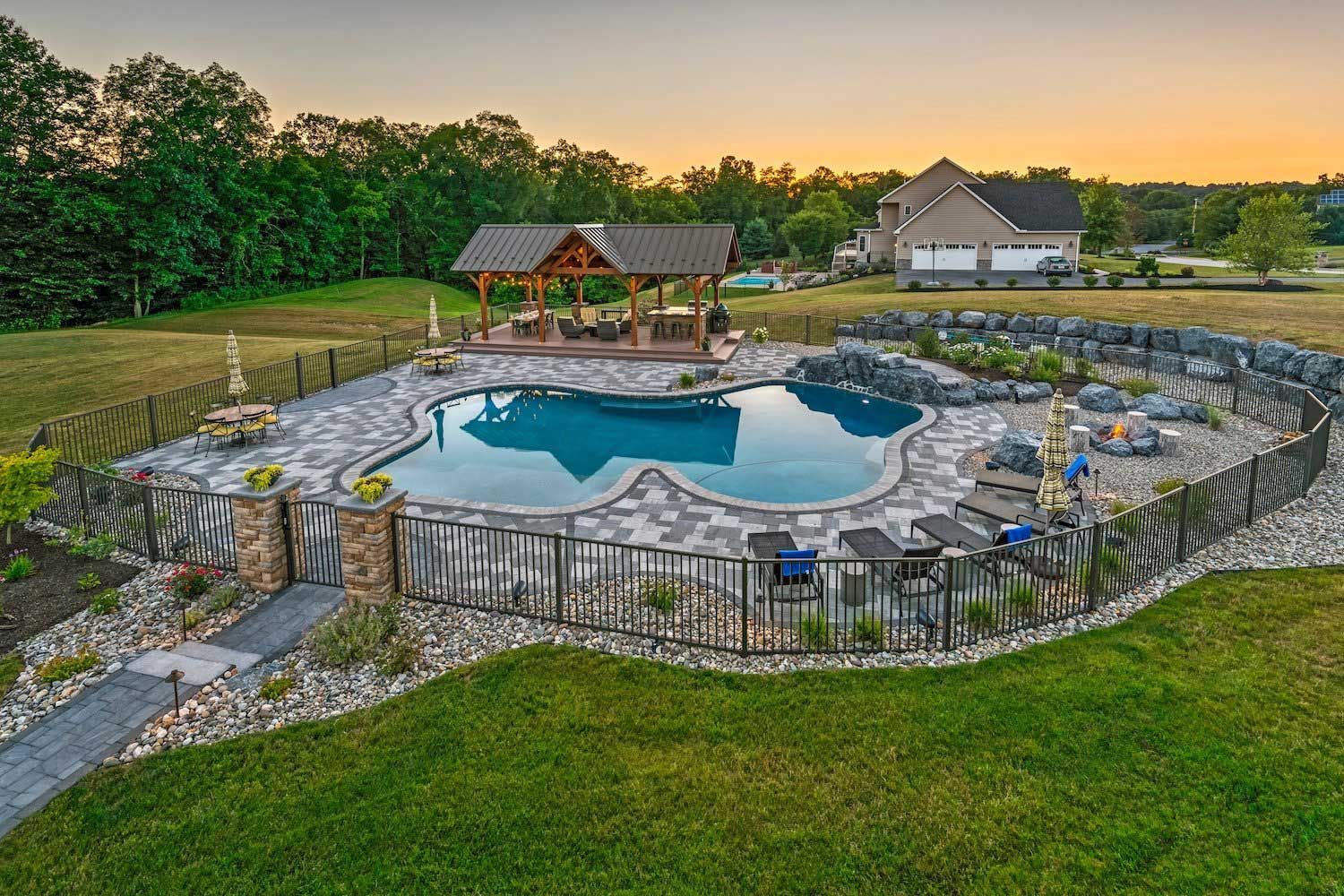Case Study: Lancaster, PA Patio Design Project with an Old-World Charm
Even a small backyard can be spectacular. That was the case for this historic estate, which had a sprawling front yard, but not a tremendous amount of space to work with in the back. The new homeowners (who had recently relocated there) had a lot they wanted to accomplish with the yard and it required maximizing the available space to get as much out of it as possible.
Projects on the wish list included a patio design that incorporated various entertainment, dining, and living spaces. More specifically, they desired a cigar patio off of the sunroom, a dining patio for guests or family dinners, an entertainment area, and a cozy fire pit zone. It was a tall order for a small space and required some out-of-the-box thinking.
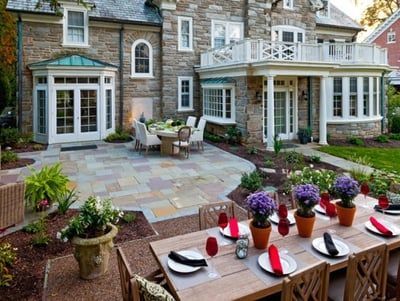
A Complementary Space
Because of the fact that we were working with a smaller space, and the outdoor living area was so closely adjoined to the home, it was of vital importance that the two areas flowed seamlessly. The new outdoor living area design had to match the house design in its overall look.
Given the beautiful stone on the house, we used flagstone as well as pea gravel to create a space that complemented the home and had a classic, old-world feel. The homeowners were interested in a “cottage garden style look” and we took that into account as well. There was an adjacent stone carriage house at the back of the property that also had to be planned around both appearance-wise and space-wise.
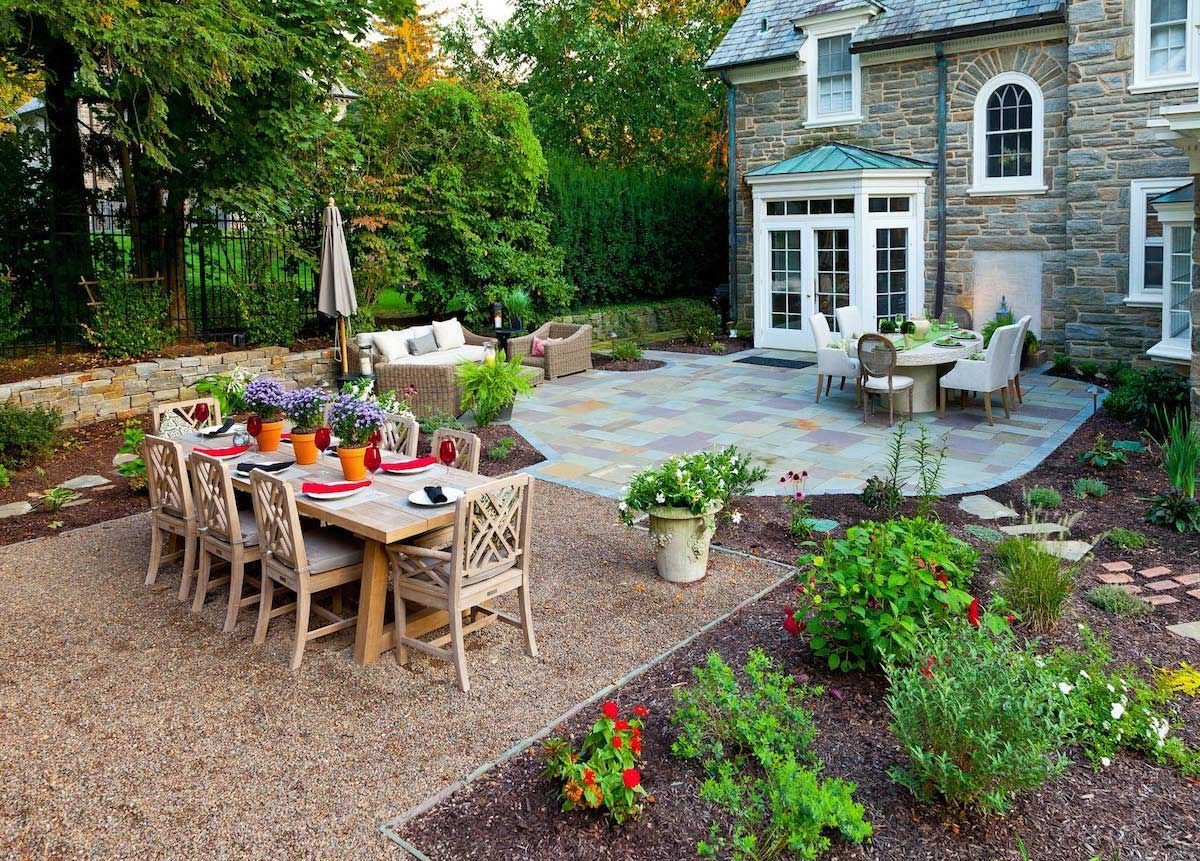
Previously, the yard sloped upward, about two feet higher than the rest of the property, making that space unusable. In order to increase the functional space, we cut into the bank to maximize the flat-yard square footage. We then added a retaining wall as close to the carriage house as possible, giving the homeowners as much additional room as we could. We made sure to match the look of the stone from the historic carriage house to the retaining wall. Creating this extra space allowed the family to get a dining table into that area and plan for a pergola overtop.
Plant life was also important to the homeowners. As part of the “cottage garden look,” they were going for, they desired a variety of perennials in the space. Plant material was incorporated into much of the design, adding bursts of color as well as softening the look of all of the stone.
The Value of the Best View
With the proximity of this outdoor living area to the home itself, the views from inside were also an important consideration. From the home’s kitchen window, you could see the entire backyard space. Since the homeowners said they were often in the kitchen, looking out, we paid close attention to exactly what view they were seeing from their window.
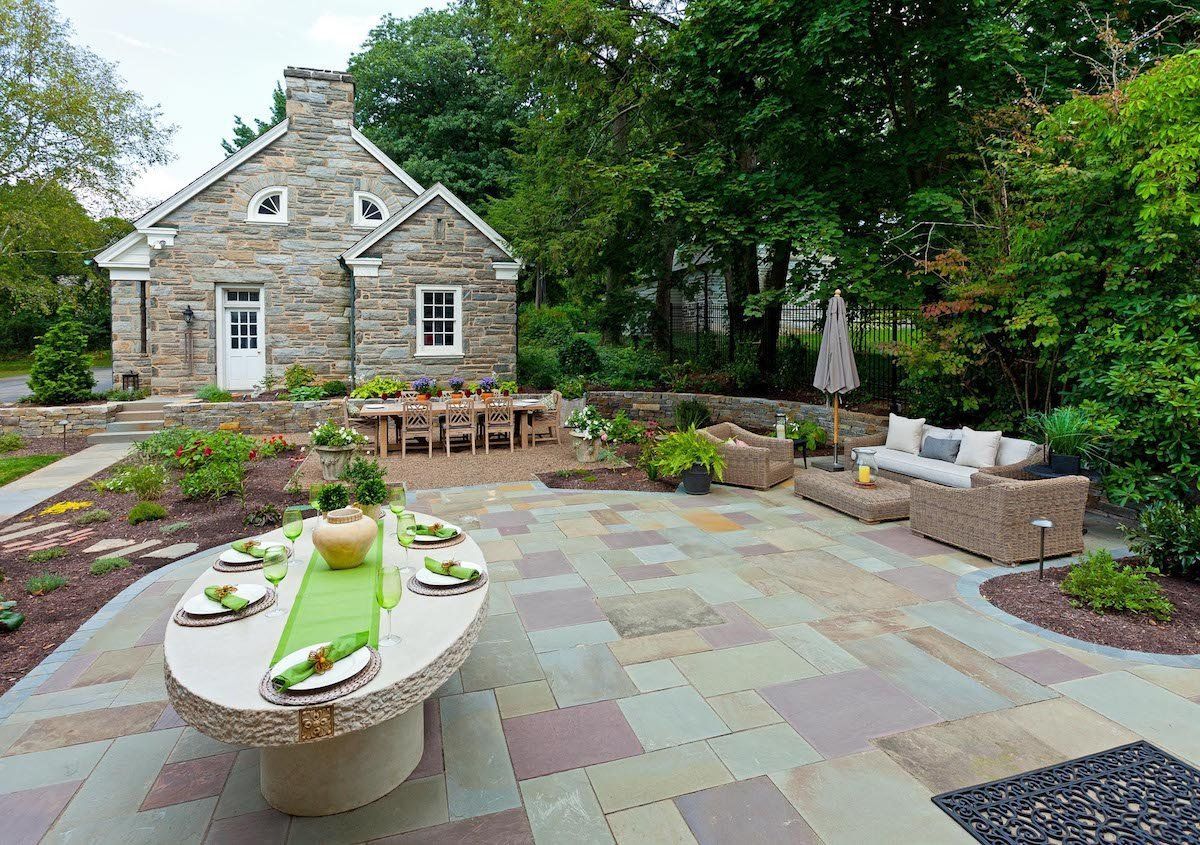
Vantage point can be so important and of course, working around a certain “view” can go both ways. We can take steps to ensure that certain elements are visible, but we can also take steps to ensure certain elements are not visible.
While the homeowners wanted to be able to see their gorgeous outdoor living area from inside the home, when seated in their new fire pit area, they wanted privacy. They did not want to be able to see the driveway or the basketball hoop that were right around the corner. Therefore, the driveway was reshaped to allow trees and raised beds to be installed in order to create privacy screening.
Finding the Best Solution
This was certainly a complex project in many ways. There were grading issues and drainage concerns that needed to be solved. And there was a need for a high level of attention to detail from their patio contractor in order to ensure the project was truly complementary to this historic estate home.
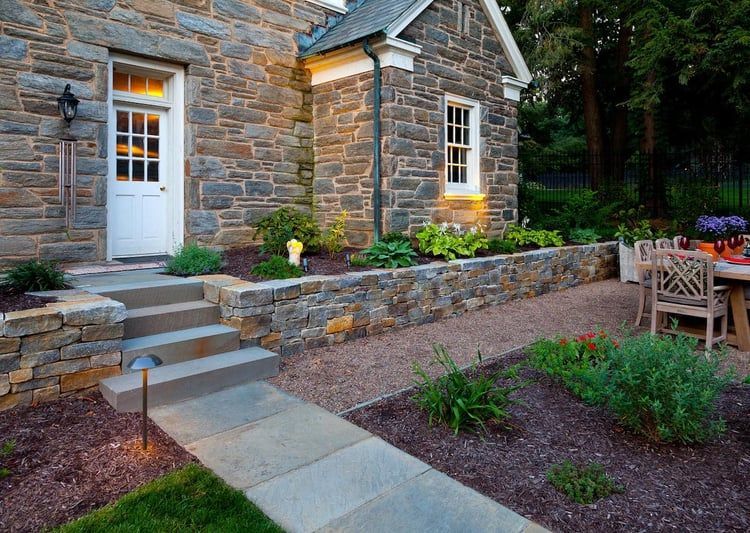
While there are a lot of patio builders in Lancaster, PA to choose from, this project was too important to the homeowners to leave in the hands of just anyone. They knew that finding the right patio contractor for this project could make all of the difference in how it came together.
At Earth, Turf, & Wood we are accustomed to working with historic homes and properties that require a close level of attention to detail. We can also handle big wish lists. While these homeowners had design ideas that appeared to be more than the yard size could possibly allow, we were able to work within the confines of the space we had to make it happen.
The result was the cottage garden style backyard with multiple patio areas that the homeowners truly desired.
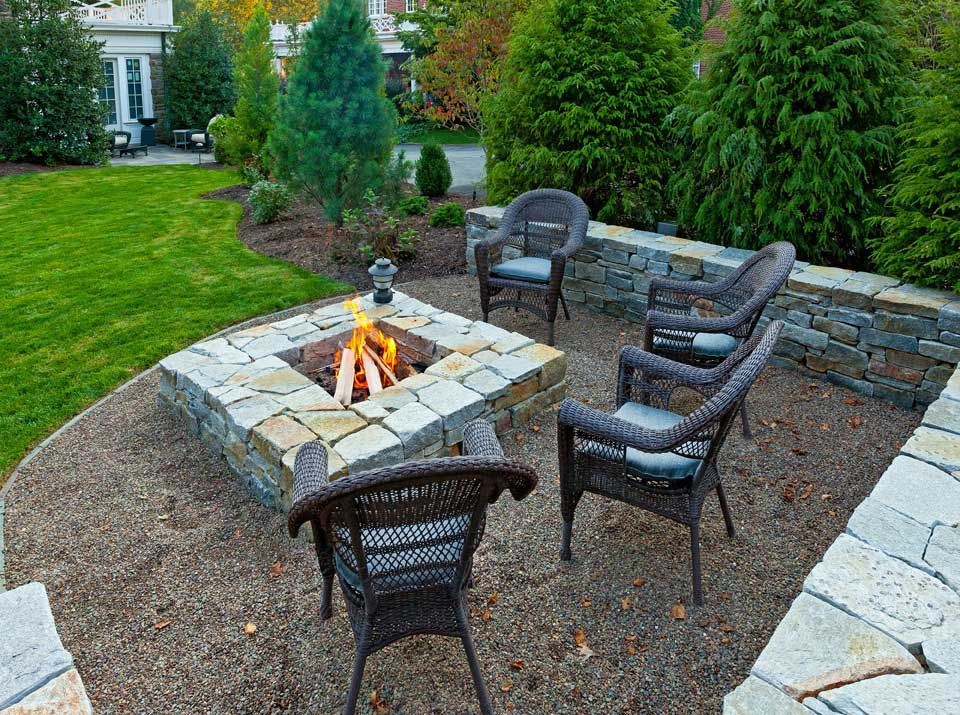
When it comes to something as important as a complete backyard makeover, it’s certainly not worth taking any risks. Like these homeowners, you want to find patio contractors in Lancaster, PA to bring your dream to life the way you envision it. Whether it’s something old-world and charming like this project, or even something modern and contemporary, the goal is the same—finding someone who will take your ideas and run with them, ultimately creating something spectacular that you can fully enjoy.
If you’d like to start a conversation about bringing your backyard ideas to life at your Reading, Lancaster, Lebanon, or Hershey, PA home, contact us for a free consultation or give us a call at 717-721-3530.

Written by
Mary Dresser, RLA ALSA
Mary Hatch Dresser is a Registered Landscape Architect with a Bachelor’s degree in Landscape Architecture from the University of Georgia School of Environmental Design. Mary has designed landscapes for 32 years and joined ETW exclusively in 2009. Mary is a member of the American Society of Landscape Architects (ASLA); and also serves on the Shade Tree Committee in Strasburg Borough where she resides. Mary prides herself in carefully listening to her clients to professionally meld their ideas and personal criteria with sound, experienced design practice.
